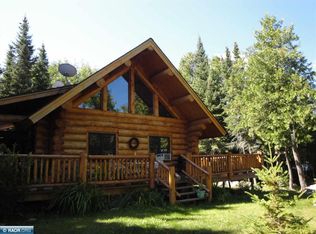Centrally located on Lake Vermilion (Frazer Bay), this ideal lake cottage is situated at the water's edge. Incredible big water views from the deck and easy access to a beautiful sandy swimming area. Lots of windows, enclosed porch, family room/dining room with wood burning stove, and den all on one level! Large garage with bunk house, additional 2 stall garage, sauna, and a "one of a kind" wet boathouse! All located on approximately 450' lakeshore and 5.5 wooded acres. Subdivision of this property is subject to approval for a Performance Standard Plat by St. Louis County.
This property is off market, which means it's not currently listed for sale or rent on Zillow. This may be different from what's available on other websites or public sources.

