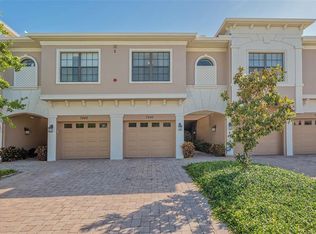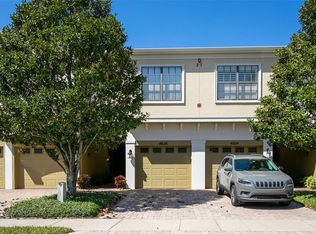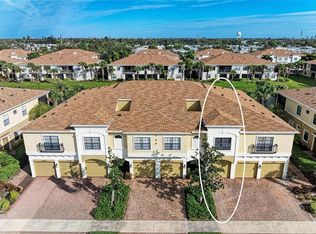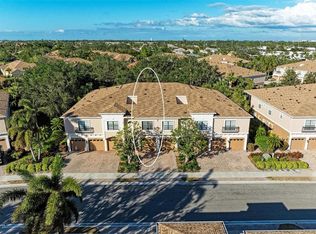Sold for $270,000 on 06/20/25
$270,000
7346 Skybird Rd #417, Bradenton, FL 34209
2beds
1,228sqft
Condominium
Built in 2011
-- sqft lot
$264,900 Zestimate®
$220/sqft
$2,231 Estimated rent
Home value
$264,900
$244,000 - $289,000
$2,231/mo
Zestimate® history
Loading...
Owner options
Explore your selling options
What's special
This Berkeley floor plan offers stunning views of the tranquil pond from your private, screened-in lanai. This well-maintained home features a garage on the ground floor, with all living areas and bedrooms conveniently located upstairs. Recent updates provide peace of mind: Roof (2024) – replaced by the association, Water Heater (2024), Air Conditioner (2023), Garage Door Opener (2023), Dishwasher (2022), Garbage Disposal (2022), Doorbell (2025), and Surge Protector (2019). Carpet was replaced in the primary bedroom and staircase in 2023. Ceiling fans throughout the bedrooms and living areas offer added comfort, while plantation shutters in both bedrooms add an elegant touch. The kitchen features a sleek backsplash, and the oversized stackable washer and dryer add everyday convenience. The primary bedroom includes a spacious walk-in closet, and the ensuite bathroom features two safety grab bars and a window that brings in natural light. The guest bedroom offers private access to the second bathroom, which also opens to the hallway—perfect for guests. Relax on the lanai as you watch spoonbills, geese, and local wildlife in a serene, natural setting. Hurricane shutters are included for extra peace of mind. Located in the pet-friendly community of Palma Sola Trace, which welcomes two pets with no weight restrictions, residents enjoy access to a clubhouse, resort-style lagoon pool, fitness center, and playground. Ideally situated close to the beaches and Anna Maria Island—without the worry of being in a flood zone. Monthly dues cover roof maintenance, cable, internet, trash, exterior pest control, exterior maintenance, and all the fantastic amenities. Furnishings available under a separate agreement. Being sold As-Is.
Zillow last checked: 8 hours ago
Listing updated: June 22, 2025 at 03:27pm
Listing Provided by:
Margaret Watson 941-928-3535,
WAGNER REALTY 941-756-7800
Bought with:
Roxanne Baliman, 3591569
MARCUS & COMPANY REALTY
Source: Stellar MLS,MLS#: A4651673 Originating MLS: Sarasota - Manatee
Originating MLS: Sarasota - Manatee

Facts & features
Interior
Bedrooms & bathrooms
- Bedrooms: 2
- Bathrooms: 2
- Full bathrooms: 2
Primary bedroom
- Features: En Suite Bathroom, Walk-In Closet(s)
- Level: Second
- Area: 195 Square Feet
- Dimensions: 15x13
Bedroom 2
- Features: Ceiling Fan(s), Built-in Closet
- Level: Second
- Area: 110 Square Feet
- Dimensions: 11x10
Primary bathroom
- Features: Shower No Tub
- Level: Second
- Area: 64 Square Feet
- Dimensions: 8x8
Bathroom 2
- Features: En Suite Bathroom, Tub With Shower
- Level: Second
- Area: 72 Square Feet
- Dimensions: 9x8
Balcony porch lanai
- Level: Second
- Area: 90 Square Feet
- Dimensions: 15x6
Great room
- Features: Ceiling Fan(s)
- Level: Second
- Area: 256 Square Feet
- Dimensions: 16x16
Kitchen
- Level: Second
- Area: 81 Square Feet
- Dimensions: 9x9
Heating
- Central, Electric
Cooling
- Central Air
Appliances
- Included: Dishwasher, Disposal, Dryer, Electric Water Heater, Freezer, Ice Maker, Microwave, Range, Refrigerator, Washer
- Laundry: Inside, Laundry Closet
Features
- Ceiling Fan(s), Living Room/Dining Room Combo, Open Floorplan, Solid Surface Counters, Thermostat, Walk-In Closet(s)
- Flooring: Carpet, Tile
- Doors: Sliding Doors
- Windows: Shutters, Window Treatments, Hurricane Shutters
- Has fireplace: No
Interior area
- Total structure area: 1,547
- Total interior livable area: 1,228 sqft
Property
Parking
- Total spaces: 1
- Parking features: Driveway, Garage Door Opener, Guest, Off Street
- Attached garage spaces: 1
- Has uncovered spaces: Yes
- Details: Garage Dimensions: 19x10
Accessibility
- Accessibility features: Grip-Accessible Features
Features
- Levels: Two
- Stories: 2
- Patio & porch: Covered, Enclosed, Rear Porch, Screened
- Exterior features: Balcony, Irrigation System, Rain Gutters
- Has view: Yes
- View description: Water, Pond
- Has water view: Yes
- Water view: Water,Pond
- Waterfront features: Pond
Lot
- Size: 15.04 Acres
- Features: City Lot
- Residential vegetation: Mature Landscaping, Trees/Landscaped
Details
- Parcel number: 5145623159
- Zoning: PDP
- Special conditions: None
Construction
Type & style
- Home type: Condo
- Property subtype: Condominium
- Attached to another structure: Yes
Materials
- Stucco
- Foundation: Slab
- Roof: Shingle
Condition
- New construction: No
- Year built: 2011
Utilities & green energy
- Sewer: Public Sewer
- Water: Public
- Utilities for property: Cable Available, Cable Connected, Electricity Available, Electricity Connected, Sewer Available, Sewer Connected
Community & neighborhood
Security
- Security features: Fire Sprinkler System, Smoke Detector(s)
Community
- Community features: Association Recreation - Owned, Clubhouse, Community Mailbox, Fitness Center, Playground, Pool
Location
- Region: Bradenton
- Subdivision: PALMA SOLA TRACE
HOA & financial
HOA
- Has HOA: Yes
- HOA fee: $480 monthly
- Amenities included: Clubhouse, Fitness Center, Playground, Pool, Recreation Facilities
- Services included: Cable TV, Common Area Taxes, Community Pool, Reserve Fund, Fidelity Bond, Insurance, Internet, Maintenance Structure, Maintenance Grounds, Manager, Pool Maintenance, Recreational Facilities, Trash
- Association name: C & S Mgmt. / Janet Fernandez
- Association phone: 941-758-9454
- Second association name: Palma Sola Trace
Other fees
- Pet fee: $0 monthly
Other financial information
- Total actual rent: 0
Other
Other facts
- Listing terms: Cash,Conventional
- Ownership: Condominium
- Road surface type: Paved
Price history
| Date | Event | Price |
|---|---|---|
| 6/20/2025 | Sold | $270,000-5.3%$220/sqft |
Source: | ||
| 5/20/2025 | Pending sale | $285,000$232/sqft |
Source: | ||
| 5/7/2025 | Listed for sale | $285,000$232/sqft |
Source: | ||
Public tax history
Tax history is unavailable.
Neighborhood: 34209
Nearby schools
GreatSchools rating
- 3/10Sea Breeze Elementary SchoolGrades: PK-5Distance: 0.4 mi
- 1/10W. D. Sugg Middle SchoolGrades: 6-8Distance: 1 mi
- 2/10Bayshore High SchoolGrades: 9-12Distance: 2.9 mi
Get a cash offer in 3 minutes
Find out how much your home could sell for in as little as 3 minutes with a no-obligation cash offer.
Estimated market value
$264,900
Get a cash offer in 3 minutes
Find out how much your home could sell for in as little as 3 minutes with a no-obligation cash offer.
Estimated market value
$264,900



