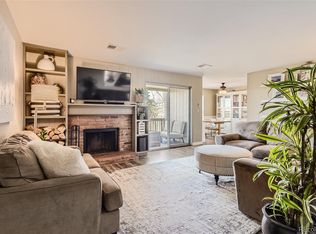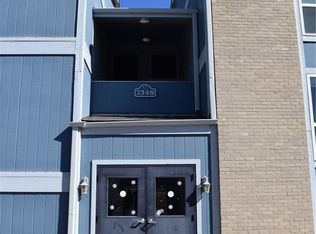Sold for $282,000 on 06/23/23
$282,000
7346 S Xenia Circle #C, Centennial, CO 80112
2beds
834sqft
Condominium
Built in 1973
-- sqft lot
$248,800 Zestimate®
$338/sqft
$1,756 Estimated rent
Home value
$248,800
$234,000 - $261,000
$1,756/mo
Zestimate® history
Loading...
Owner options
Explore your selling options
What's special
Welcome to 7346 S Xenia Circle Unit #C in Centennial, Colorado! This charming property offers the perfect blend of comfort and convenience. Featuring 2 bedrooms and 1 bathroom, this home is designed to meet your needs. The well-appointed living area provides a warm and inviting space to relax and entertain. Enjoy the convenience of shopping & Dining. Situated in a desirable location, this home offers easy access to Park Meadows, Light Rail (Dry Creek Station), E470, Highway & DTC. Don't miss the opportunity to make this your new home!
Zillow last checked: 8 hours ago
Listing updated: September 13, 2023 at 08:45pm
Listed by:
Corey Iranfar 303-507-0660 Corey@navcolorado.com,
NAV Real Estate
Bought with:
Tricia Metcalf, 100039294
Madison & Company Properties
Source: REcolorado,MLS#: 4977945
Facts & features
Interior
Bedrooms & bathrooms
- Bedrooms: 2
- Bathrooms: 1
- Full bathrooms: 1
- Main level bathrooms: 1
- Main level bedrooms: 2
Bedroom
- Level: Main
- Area: 154 Square Feet
- Dimensions: 11 x 14
Bedroom
- Level: Main
- Area: 99 Square Feet
- Dimensions: 11 x 9
Bathroom
- Level: Main
- Area: 32 Square Feet
- Dimensions: 4 x 8
Kitchen
- Level: Main
- Area: 130 Square Feet
- Dimensions: 10 x 13
Living room
- Level: Main
- Area: 234 Square Feet
- Dimensions: 13 x 18
Heating
- Forced Air
Cooling
- Central Air
Appliances
- Included: Convection Oven, Dishwasher, Disposal, Dryer, Refrigerator, Washer
Features
- Ceiling Fan(s), Open Floorplan, Smoke Free
- Flooring: Carpet, Linoleum
- Has basement: No
- Has fireplace: Yes
- Fireplace features: Wood Burning
- Common walls with other units/homes: 1 Common Wall
Interior area
- Total structure area: 834
- Total interior livable area: 834 sqft
- Finished area above ground: 834
Property
Parking
- Total spaces: 1
- Parking features: Concrete, Guest
- Carport spaces: 1
Features
- Levels: One
- Stories: 1
- Entry location: Exterior Access
- Patio & porch: Covered
- Exterior features: Balcony
Details
- Parcel number: 032389940
- Special conditions: Standard
Construction
Type & style
- Home type: Condo
- Architectural style: Contemporary
- Property subtype: Condominium
- Attached to another structure: Yes
Materials
- Cement Siding, Frame
- Roof: Composition
Condition
- Updated/Remodeled
- Year built: 1973
Utilities & green energy
- Water: Public
- Utilities for property: Cable Available
Community & neighborhood
Security
- Security features: Carbon Monoxide Detector(s), Smoke Detector(s)
Location
- Region: Centennial
- Subdivision: Hunters Hill
HOA & financial
HOA
- Has HOA: Yes
- HOA fee: $308 monthly
- Amenities included: Clubhouse, Parking, Pool, Tennis Court(s)
- Services included: Reserve Fund, Gas, Insurance, Irrigation, Maintenance Grounds, Maintenance Structure, Road Maintenance, Sewer, Snow Removal, Trash, Water
- Association name: Association Management Agency
- Association phone: 303-850-7766
Other
Other facts
- Listing terms: Cash,Conventional,FHA,VA Loan
- Ownership: Individual
Price history
| Date | Event | Price |
|---|---|---|
| 6/23/2023 | Sold | $282,000+61.1%$338/sqft |
Source: | ||
| 12/3/2021 | Listing removed | -- |
Source: Zillow Rental Network Premium | ||
| 11/19/2021 | Price change | $1,598-3.1%$2/sqft |
Source: Zillow Rental Network Premium | ||
| 11/15/2021 | Price change | $1,649-2.4%$2/sqft |
Source: Zillow Rental Network Premium | ||
| 11/4/2021 | Listed for rent | $1,689$2/sqft |
Source: Zillow Rental Network Premium | ||
Public tax history
| Year | Property taxes | Tax assessment |
|---|---|---|
| 2024 | $1,426 +10.9% | $15,289 -20.2% |
| 2023 | $1,286 -0.7% | $19,158 +46.2% |
| 2022 | $1,295 | $13,108 -2.8% |
Find assessor info on the county website
Neighborhood: 80112
Nearby schools
GreatSchools rating
- 8/10Walnut Hills Community Elementary SchoolGrades: PK-5Distance: 0.7 mi
- 9/10Campus Middle SchoolGrades: 6-8Distance: 3.3 mi
- 9/10Cherry Creek High SchoolGrades: 9-12Distance: 3.4 mi
Schools provided by the listing agent
- Elementary: Walnut Hills
- Middle: Campus
- High: Cherry Creek
- District: Cherry Creek 5
Source: REcolorado. This data may not be complete. We recommend contacting the local school district to confirm school assignments for this home.
Get a cash offer in 3 minutes
Find out how much your home could sell for in as little as 3 minutes with a no-obligation cash offer.
Estimated market value
$248,800
Get a cash offer in 3 minutes
Find out how much your home could sell for in as little as 3 minutes with a no-obligation cash offer.
Estimated market value
$248,800

