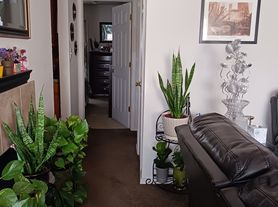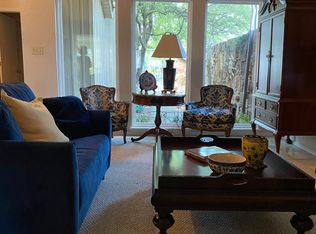Mid-Century Modern Masterpiece on 1.26 Private Acres
Step into a one-of-a-kind architectural gem designed by Donald Honn a sprawling 3,200 sq. ft. mid-century modern retreat nestled atop a private, wooded 1.26-acre lot. Inspired by the iconic Case Study homes of Southern California, this home seamlessly blends elegant design with natural surroundings, offering floor-to-ceiling windows, breathtaking light, terrazzo floors, rich walnut ceilings, and bespoke stone and walnut built-ins.
The expansive, sunken living room is a true showstopper, featuring a striking modern fireplace, built-in sofa and bookshelves, and a wall of glass doors that open to the terrace perfect for entertaining or simply soaking in the serene views. A double-sided fireplace connects to the formal dining room, which boasts a table for ten and can be enclosed with sleek walnut doors. The kitchen exudes retro-modern charm with original walnut cabinetry and a vibrant backsplash, offering both character and functionality. Two additional living spaces bathe in natural light, providing ample room for relaxation and gatherings.
The primary suite is a private sanctuary, with walls of windows showcasing lush, wooded views, a spacious sitting area, terrace access, and dual bathrooms for ultimate comfort. Two additional bedrooms feature custom walnut built-ins, large windows, and share a stylish Jack-and-Jill bathroom.
This home is geothermally powered for energy efficiency and comes with all appliances. Furniture will be removed prior to move-in. Tenant is responsible for utilities. Pets are considered on a case-by-case basis. Private showings by appointment only.
A rare opportunity to experience luxurious mid-century modern living in a secluded, architectural masterpiece.
House for rent
Accepts Zillow applications
$4,500/mo
7346 S Sleepy Hollow Dr, Tulsa, OK 74136
3beds
3,162sqft
Price may not include required fees and charges.
Single family residence
Available now
No pets
Central air
In unit laundry
Forced air
What's special
Retro-modern charmLush wooded viewsSleek walnut doorsJack-and-jill bathroomFormal dining roomCustom walnut built-insPrimary suite
- 3 days |
- -- |
- -- |
Travel times
Facts & features
Interior
Bedrooms & bathrooms
- Bedrooms: 3
- Bathrooms: 4
- Full bathrooms: 4
Heating
- Forced Air
Cooling
- Central Air
Appliances
- Included: Dishwasher, Dryer, Freezer, Microwave, Oven, Refrigerator, Washer
- Laundry: In Unit
Features
- Flooring: Carpet, Tile
Interior area
- Total interior livable area: 3,162 sqft
Property
Parking
- Details: Contact manager
Features
- Exterior features: Bicycle storage, Heating system: Forced Air, Lawn
Details
- Parcel number: 73680830903830
Construction
Type & style
- Home type: SingleFamily
- Property subtype: Single Family Residence
Community & HOA
Location
- Region: Tulsa
Financial & listing details
- Lease term: 1 Year
Price history
| Date | Event | Price |
|---|---|---|
| 9/17/2025 | Listed for rent | $4,500$1/sqft |
Source: Zillow Rentals | ||
| 9/8/2025 | Listing removed | $4,500$1/sqft |
Source: Zillow Rentals | ||
| 8/18/2025 | Listed for rent | $4,500-10%$1/sqft |
Source: Zillow Rentals | ||
| 6/5/2025 | Listing removed | $5,000$2/sqft |
Source: Zillow Rentals | ||
| 4/22/2025 | Price change | $5,000-16.7%$2/sqft |
Source: Zillow Rentals | ||

