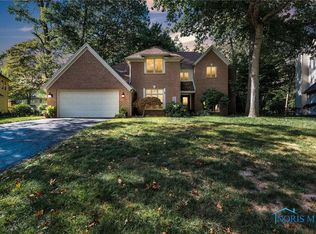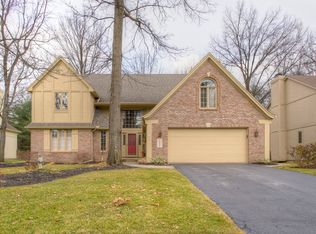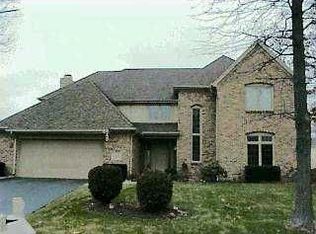A MUST SEE! Beautiful lot and stunning home! First time on the market. Please contact me DIRECTLY to see it in person! leutzdc@aol.com. Or text 419-601-7394. Heavily wooded, oversized, irregular shaped lot. Extremely private! Professional landscaping. Fenced in yard with gate. Large, multi level deck with privacy panel is perfect for morning coffee, summertime cookouts, neighborhood cocktails; complete with outdoor speakers. Built on the “high ground”. Sump pump rarely runs, vs. some in the area that run constantly. Home exterior is brick and vinyl sided (maintenance free). The extended depth 2.5 car garage has built in cupboards, a workbench, extensive shelving and a mud room. The family room has a 9 ft ceiling, custom built gas fireplace, built-ins, wet bar and floor to ceiling windows, offering an awesome view of the yard. The eat-in kitchen has a lazy suzan, large built in pantry cupboard , and a huge island (with lots of storage and an electrical outlet). The dining room has a built in server. The den features a ceiling fan, custom built ins, a window seat (housing a storage box), a printer cupboard with roll out tray, and a beveled glass door. The two story foyer has a palladium window, crystal chandelier, and a four foot wide staircase. The second floor laundry room is wonderful! It has a large hanging drip rod with drain, 8 ft folding shelf, and an in-the-wall ironing board. So convenient! The spare bedrooms each have ceiling fans and share a bathroom that boasts a 9 ft vanity with double sinks. The toilet and tub are in a separate area. Your Private Oasis! The huge master suite extends the entire width of the second floor. It includes a spacious bedroom with a bay window, pan ceiling with fan, and a gas fireplace with a slate hearth. There are two walk in closets. The bathroom has double sinks, a two person jacuzzi tub with a sky light, shower, a separate toilet area and a large linen closet. A bonus room rounds out the suite, ideal for a craft room, nursery, office...your choice! The basement has 800 sq. ft. of finished area that include a rec area, wet bar, half bath, and a sitting room. In addition, there are two storage rooms, a sump closet, and generous shelving/closet areas for your storage needs! House is cable ready. Currently using Habitec for security. Updates: New furnace 2020 Sump pump 2019 Washer/dryer 2013 Air conditioner 2012 Please email me DIRECTLY at leutzdc@aol.com to set up an appointment.
This property is off market, which means it's not currently listed for sale or rent on Zillow. This may be different from what's available on other websites or public sources.



