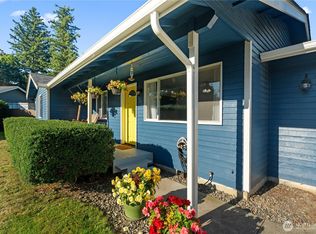Immaculate home inside and out! Very private park like setting on almost 3 acres west of Everson. The home has 3178' of living area which includes a mostly finished basement and 3 bedrooms & 2 baths. Very comfortable floor plan on main floor with many possibilities in the basement. 2 car attached garage plus a 2 car detached shop. Large deck facing south with a cover and a hot tub. Need to see this one to appreciate it!
This property is off market, which means it's not currently listed for sale or rent on Zillow. This may be different from what's available on other websites or public sources.

