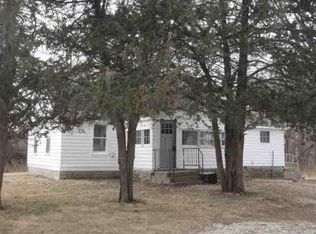Sold on 06/14/24
Price Unknown
7345 SW Urish Rd, Auburn, KS 66402
4beds
2,177sqft
Single Family Residence, Residential
Built in 1989
13.85 Acres Lot
$434,500 Zestimate®
$--/sqft
$2,166 Estimated rent
Home value
$434,500
$400,000 - $474,000
$2,166/mo
Zestimate® history
Loading...
Owner options
Explore your selling options
What's special
Private & secluded 3 bedrooms (+ bonus room/Study in basement), 2.5 bathrooms on 13.64 wooded acres! You'll want to purchase this one of a kind opportunity with its wrap around porch & walkout basement. Living room, kitchen, dining area, guest half bath, & main floor laundry. The beautiful hand carved limestone hearth & fireplace is a beautiful focal point along with its floor to ceiling bookshelves. Second floor: primary bedroom with a vaulted ceiling and suites to a full bath. 2 sizeable secondary bedrooms and a second full bath. Washburn Rural School district with close proximity to the schools. Many improvements made during ownership: new carpet in the basement in April this year, roof & gutters replaced in 2020, exterior painted in 2019, backyard terraced, French drains and sod added 2019, and HVAC system replaced in 2017 by McElroy's (serviced every 6 mos since installation). Come enjoy the nature that surrounds you!
Zillow last checked: 8 hours ago
Listing updated: June 17, 2024 at 08:08am
Listed by:
Liesel Kirk-Fink 785-249-0081,
Kirk & Cobb, Inc.
Bought with:
Victoria Douglas, 00246352
Better Homes and Gardens Real
Source: Sunflower AOR,MLS#: 234049
Facts & features
Interior
Bedrooms & bathrooms
- Bedrooms: 4
- Bathrooms: 3
- Full bathrooms: 2
- 1/2 bathrooms: 1
Primary bedroom
- Level: Upper
- Area: 180
- Dimensions: 15x12
Bedroom 2
- Level: Upper
- Area: 149.5
- Dimensions: 13x11.5
Bedroom 3
- Level: Upper
- Area: 110.25
- Dimensions: 10.5x10.5
Bedroom 4
- Level: Basement
- Dimensions: 15x13.5 (STUDY no egress)
Dining room
- Dimensions: -
Family room
- Dimensions: -
Great room
- Dimensions: -
Kitchen
- Level: Main
- Area: 317.25
- Dimensions: 23.5x13.5
Laundry
- Level: Main
- Area: 97.75
- Dimensions: 11.5x8.5
Living room
- Level: Main
- Area: 286
- Dimensions: 22x13
Recreation room
- Level: Basement
- Area: 445.5
- Dimensions: 33x13.5
Heating
- Propane Rented
Cooling
- Central Air
Appliances
- Included: Electric Cooktop, Dishwasher
- Laundry: Main Level, Separate Room
Features
- Sheetrock, 8' Ceiling
- Flooring: Hardwood, Vinyl, Carpet
- Windows: Insulated Windows
- Basement: Concrete,Full,Finished,Walk-Out Access,Daylight
- Number of fireplaces: 1
- Fireplace features: One, Wood Burning, Living Room
Interior area
- Total structure area: 2,177
- Total interior livable area: 2,177 sqft
- Finished area above ground: 1,529
- Finished area below ground: 648
Property
Parking
- Parking features: Attached, Auto Garage Opener(s)
- Has attached garage: Yes
Features
- Levels: Two
- Patio & porch: Patio, Covered
- Fencing: Fenced,Chain Link,Partial
- Waterfront features: Pond/Creek
Lot
- Size: 13.85 Acres
- Features: Wooded
Details
- Parcel number: R71997
- Special conditions: Standard,Arm's Length
- Other equipment: Satellite Dish
Construction
Type & style
- Home type: SingleFamily
- Property subtype: Single Family Residence, Residential
Materials
- Frame
- Roof: Architectural Style
Condition
- Year built: 1989
Utilities & green energy
- Water: Rural Water
Community & neighborhood
Security
- Security features: Security System
Location
- Region: Auburn
- Subdivision: Not Subdivided
Price history
| Date | Event | Price |
|---|---|---|
| 6/14/2024 | Sold | -- |
Source: | ||
| 5/17/2024 | Pending sale | $350,000$161/sqft |
Source: | ||
| 5/10/2024 | Listed for sale | $350,000+89.2%$161/sqft |
Source: | ||
| 10/8/2010 | Sold | -- |
Source: | ||
| 5/22/2010 | Listed for sale | $185,000$85/sqft |
Source: Kirk & Cobb, Inc., REALTORS #157656 Report a problem | ||
Public tax history
| Year | Property taxes | Tax assessment |
|---|---|---|
| 2025 | -- | $38,801 +23.8% |
| 2024 | $4,756 +4.2% | $31,331 +4% |
| 2023 | $4,564 +12.2% | $30,125 +12% |
Find assessor info on the county website
Neighborhood: 66402
Nearby schools
GreatSchools rating
- 5/10Auburn Elementary SchoolGrades: PK-6Distance: 2.7 mi
- 6/10Washburn Rural Middle SchoolGrades: 7-8Distance: 2.4 mi
- 8/10Washburn Rural High SchoolGrades: 9-12Distance: 2.1 mi
Schools provided by the listing agent
- Elementary: Auburn Elementary School/USD 437
- Middle: Washburn Rural Middle School/USD 437
- High: Washburn Rural High School/USD 437
Source: Sunflower AOR. This data may not be complete. We recommend contacting the local school district to confirm school assignments for this home.
