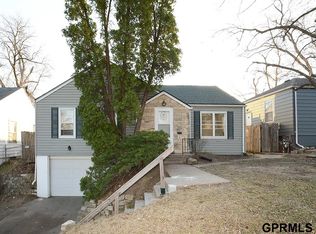Gorgeous, updated 4 bed ranch with an amazing "Ultimate Man-Cave"! This house is beautiful - owners did a tremendous job, its all done - Eat-in kitchen features SS appliances including "sub-zero" fridge/freezer, custom hickory cabinets, quartz counters; all updated baths; PLUS a 2nd full kitchen in basement w/theater room, 4th bed & 3/4 bath. Basement is a walk-out w/own parking - great mother-in-law apt or Air BNB. Newer roof & windows; huge garage w/heat & window AC; vinyl siding...
This property is off market, which means it's not currently listed for sale or rent on Zillow. This may be different from what's available on other websites or public sources.
