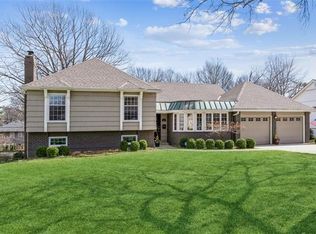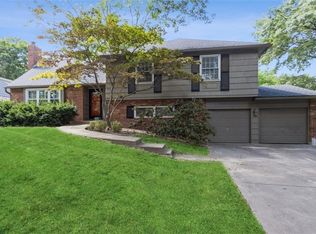Sold
Price Unknown
7345 Booth St, Prairie Village, KS 66208
3beds
1,507sqft
Single Family Residence
Built in 1962
0.28 Acres Lot
$509,600 Zestimate®
$--/sqft
$2,295 Estimated rent
Home value
$509,600
$474,000 - $545,000
$2,295/mo
Zestimate® history
Loading...
Owner options
Explore your selling options
What's special
Welcome home! You'll love this home sitting on a large and meticulously landscaped lot in the heart of PV! This open concept is perfect for entertaining and everyday. Large living, dining and kitchen space with hardwoods. Built-ins surround a gas fireplace. Kitchen features exceptional cabinet and pantry space, granite, stainless appliances and a breakfast bar. Designated office space on the main level with vaulted ceiling. Primary has ensuite full ensuite bathroom and double closets. Newer windows throughout. Backyard features a gorgeous, large stamped concrete patio that flows into a level, and beautifully landscaped backyard. Fully fenced. Expanded two car garage has room for parking, storage and a workbench that stays with the home. Thoughtful trash bin storage on the north side of the home. Basement level has three egress windows and is ready to finish! This vibrant neighborhood gives you easy access to walk to school, parks or the village shops.
Zillow last checked: 8 hours ago
Listing updated: June 02, 2025 at 06:21pm
Listing Provided by:
Lauren Anderson 913-226-9675,
ReeceNichols -The Village
Bought with:
Suzanne Wessel, SP00236075
KW KANSAS CITY METRO
Source: Heartland MLS as distributed by MLS GRID,MLS#: 2532420
Facts & features
Interior
Bedrooms & bathrooms
- Bedrooms: 3
- Bathrooms: 2
- Full bathrooms: 2
Primary bedroom
- Level: Second
- Area: 168 Square Feet
- Dimensions: 14 x 12
Bedroom 2
- Level: Second
- Area: 121 Square Feet
- Dimensions: 11 x 11
Bedroom 3
- Level: Second
- Area: 132 Square Feet
- Dimensions: 12 x 11
Dining room
- Features: Wood Floor
- Level: First
- Area: 110 Square Feet
- Dimensions: 11 x 10
Family room
- Features: Built-in Features, Wood Floor
- Level: First
- Area: 204 Square Feet
- Dimensions: 17 x 12
Kitchen
- Features: Granite Counters, Pantry, Wood Floor
- Level: First
- Area: 132 Square Feet
- Dimensions: 12 x 11
Office
- Features: Wood Floor
Heating
- Forced Air
Cooling
- Electric
Appliances
- Included: Dishwasher, Disposal
- Laundry: In Basement
Features
- Ceiling Fan(s), Pantry, Vaulted Ceiling(s)
- Flooring: Wood
- Doors: Storm Door(s)
- Windows: Thermal Windows
- Basement: Concrete,Full
- Number of fireplaces: 1
- Fireplace features: Family Room
Interior area
- Total structure area: 1,507
- Total interior livable area: 1,507 sqft
- Finished area above ground: 1,507
- Finished area below ground: 0
Property
Parking
- Total spaces: 2
- Parking features: Attached, Garage Faces Front
- Attached garage spaces: 2
Features
- Patio & porch: Patio
- Fencing: Metal
Lot
- Size: 0.28 Acres
- Features: City Lot
Details
- Parcel number: OP45000026 0005
Construction
Type & style
- Home type: SingleFamily
- Architectural style: Traditional
- Property subtype: Single Family Residence
Materials
- Brick/Mortar
- Roof: Composition
Condition
- Year built: 1962
Utilities & green energy
- Sewer: Public Sewer
- Water: Public
Community & neighborhood
Security
- Security features: Smoke Detector(s)
Location
- Region: Prairie Village
- Subdivision: Prairie Hills
HOA & financial
HOA
- Has HOA: Yes
Other
Other facts
- Listing terms: Cash,Conventional
- Ownership: Private
- Road surface type: Paved
Price history
| Date | Event | Price |
|---|---|---|
| 6/2/2025 | Sold | -- |
Source: | ||
| 4/21/2025 | Contingent | $475,000$315/sqft |
Source: | ||
| 4/18/2025 | Listed for sale | $475,000+111.1%$315/sqft |
Source: | ||
| 12/16/2014 | Sold | -- |
Source: Agent Provided Report a problem | ||
| 9/20/2008 | Listing removed | $225,000$149/sqft |
Source: Realty Executives Mid-America Region #1491107 Report a problem | ||
Public tax history
| Year | Property taxes | Tax assessment |
|---|---|---|
| 2024 | $5,761 +4.5% | $49,243 +5.8% |
| 2023 | $5,512 +10.8% | $46,529 +11.2% |
| 2022 | $4,975 | $41,825 +5.8% |
Find assessor info on the county website
Neighborhood: Prairire Hills
Nearby schools
GreatSchools rating
- 8/10Belinder Elementary SchoolGrades: PK-6Distance: 0.3 mi
- 8/10Indian Hills Middle SchoolGrades: 7-8Distance: 1.6 mi
- 8/10Shawnee Mission East High SchoolGrades: 9-12Distance: 1 mi
Schools provided by the listing agent
- Elementary: Belinder
- Middle: Indian Hills
- High: SM East
Source: Heartland MLS as distributed by MLS GRID. This data may not be complete. We recommend contacting the local school district to confirm school assignments for this home.
Get a cash offer in 3 minutes
Find out how much your home could sell for in as little as 3 minutes with a no-obligation cash offer.
Estimated market value
$509,600

