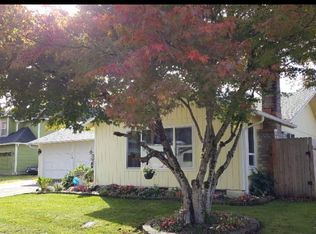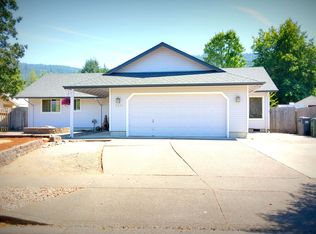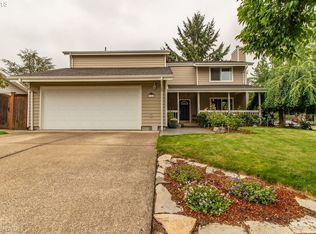Sold
$465,000
7345 B St, Springfield, OR 97478
3beds
1,438sqft
Residential, Single Family Residence
Built in 1992
10,018.8 Square Feet Lot
$467,700 Zestimate®
$323/sqft
$2,273 Estimated rent
Home value
$467,700
$426,000 - $514,000
$2,273/mo
Zestimate® history
Loading...
Owner options
Explore your selling options
What's special
OPEN HOUSE: SUN 12-2PM. Remodeled One-Level Thurston Gem on Large Corner Lot! Sellers had just finished perfecting their forever home when life said “nope!” & sent them in another direction. Let their loss be your gain! This solidly built home has been enhanced to the tune of $130k in the last 2 years. Features & updates include: fresh interior/exterior paint, Lifeproof luxury vinyl plank flooring throughout, modern light fixtures & fans, custom window shades (some top-down, bottom-up & blackouts in all beds), a custom entertainment center w/tons of storage, electric fireplace & an integrated flat panel TV (w/cool synced backlighting!), quartz countertops, 2 year old stainless steel kitchen appliances incl/refrigerator, range, hood, & dishwasher, brand new disposal, newer water heater, & 5-7 yo roof. Owners' suite w/mountain & garden views, deck access, walk-in closet, brand new bath w/spa vibes includes a freestanding tub w/showerhead, walk-in shower w/rain shower feature, new vanity & non-slip Carrara hex tile. In addition to 2nd & 3rd beds, there's a 7x7 flex room. Oversized garage has space for a workshop (or 4th bed) & new overhead door w/opener. Newly expanded 3-car driveway leads to a massive, secured RV pad with built-in drainage, both electric & sewer hookups, & plenty of concrete to spare for storage (includes new shed) or even a game of basketball! The back deck was designed for year-round enjoyment w/both covered & uncovered spaces, custom roll-down privacy/wind shades, and is even reinforced for a hot tub. A large paver patio surrounds a thoughtfully designed organic garden & offers room to enjoy the included firepit. The outdoor spaces are all enclosed behind new solar-lit, 6’ privacy fencing. Lastly, the sellers are going to miss the neighborhood as much as the home. In addition to wide, quiet streets, easy access to hiking/biking trails, & 5 short minutes to shopping/dining, you can also expect friendly neighbors who look out for each other.
Zillow last checked: 8 hours ago
Listing updated: August 21, 2024 at 05:20am
Listed by:
Celeste Schmorde 541-913-2866,
Hybrid Real Estate
Bought with:
OR and WA Non Rmls, NA
Non Rmls Broker
Source: RMLS (OR),MLS#: 24168648
Facts & features
Interior
Bedrooms & bathrooms
- Bedrooms: 3
- Bathrooms: 2
- Full bathrooms: 2
- Main level bathrooms: 2
Primary bedroom
- Features: Bathroom, Ceiling Fan, Exterior Entry, Ensuite, Walkin Closet
- Level: Main
- Area: 169
- Dimensions: 13 x 13
Bedroom 2
- Features: Ceiling Fan, Closet
- Level: Main
- Area: 110
- Dimensions: 11 x 10
Bedroom 3
- Features: Ceiling Fan, Closet
- Level: Main
- Area: 81
- Dimensions: 9 x 9
Primary bathroom
- Features: Ensuite, Soaking Tub, Tile Floor, Walkin Shower
- Level: Main
- Area: 80
- Dimensions: 8 x 10
Dining room
- Level: Main
- Area: 64
- Dimensions: 8 x 8
Kitchen
- Features: Bay Window, Ceiling Fan, Dishwasher, Disposal, Garden Window, Gas Appliances, Free Standing Range, Free Standing Refrigerator, Quartz
- Level: Main
- Area: 168
- Width: 14
Living room
- Features: Builtin Features, Deck, Sliding Doors
- Level: Main
- Area: 234
- Dimensions: 18 x 13
Heating
- Forced Air
Cooling
- Central Air
Appliances
- Included: Dishwasher, Disposal, Free-Standing Gas Range, Free-Standing Refrigerator, Gas Appliances, Plumbed For Ice Maker, Range Hood, Stainless Steel Appliance(s), Washer/Dryer, Free-Standing Range, Gas Water Heater, Tank Water Heater
Features
- Ceiling Fan(s), Quartz, Soaking Tub, Walkin Shower, Closet, Built-in Features, Bathroom, Walk-In Closet(s), Kitchen Island
- Flooring: Tile
- Doors: Sliding Doors
- Windows: Double Pane Windows, Vinyl Frames, Bay Window(s), Garden Window(s)
- Basement: Crawl Space
Interior area
- Total structure area: 1,438
- Total interior livable area: 1,438 sqft
Property
Parking
- Total spaces: 2
- Parking features: RV Access/Parking, Secured, RV Boat Storage, Garage Door Opener, Oversized
- Garage spaces: 2
Accessibility
- Accessibility features: Garage On Main, Main Floor Bedroom Bath, Minimal Steps, One Level, Walkin Shower, Accessibility
Features
- Levels: One
- Stories: 1
- Patio & porch: Covered Deck, Deck, Patio, Porch
- Exterior features: Fire Pit, Garden, Gas Hookup, Raised Beds, RV Hookup, Yard, Exterior Entry
- Fencing: Fenced
- Has view: Yes
- View description: Mountain(s), Trees/Woods
Lot
- Size: 10,018 sqft
- Features: Corner Lot, Level, SqFt 10000 to 14999
Details
- Additional structures: GasHookup, RVHookup, RVBoatStorage, ToolShed
- Parcel number: 1246501
Construction
Type & style
- Home type: SingleFamily
- Property subtype: Residential, Single Family Residence
Materials
- Wood Siding
- Foundation: Concrete Perimeter
- Roof: Composition
Condition
- Updated/Remodeled
- New construction: No
- Year built: 1992
Utilities & green energy
- Gas: Gas Hookup, Gas
- Sewer: Public Sewer
- Water: Public
- Utilities for property: Cable Connected, DSL
Green energy
- Water conservation: Dual Flush Toilet
Community & neighborhood
Location
- Region: Springfield
Other
Other facts
- Listing terms: Cash,Conventional,FHA,State GI Loan,VA Loan
- Road surface type: Paved
Price history
| Date | Event | Price |
|---|---|---|
| 8/21/2024 | Sold | $465,000+1.1%$323/sqft |
Source: | ||
| 8/6/2024 | Pending sale | $460,000+12.2%$320/sqft |
Source: | ||
| 3/21/2022 | Sold | $410,000+12.3%$285/sqft |
Source: | ||
| 3/1/2022 | Pending sale | $365,000$254/sqft |
Source: | ||
| 3/1/2022 | Listed for sale | $365,000+73.8%$254/sqft |
Source: | ||
Public tax history
| Year | Property taxes | Tax assessment |
|---|---|---|
| 2025 | $4,531 +1.6% | $247,074 +3% |
| 2024 | $4,457 +4.4% | $239,878 +3% |
| 2023 | $4,268 +3.4% | $232,892 +3% |
Find assessor info on the county website
Neighborhood: 97478
Nearby schools
GreatSchools rating
- 7/10Thurston Elementary SchoolGrades: K-5Distance: 0.2 mi
- 6/10Thurston Middle SchoolGrades: 6-8Distance: 1.1 mi
- 5/10Thurston High SchoolGrades: 9-12Distance: 1.3 mi
Schools provided by the listing agent
- Elementary: Thurston
- Middle: Thurston
- High: Thurston
Source: RMLS (OR). This data may not be complete. We recommend contacting the local school district to confirm school assignments for this home.

Get pre-qualified for a loan
At Zillow Home Loans, we can pre-qualify you in as little as 5 minutes with no impact to your credit score.An equal housing lender. NMLS #10287.


