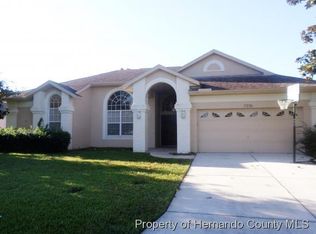Sold for $465,000
$465,000
7345 Aloe Dr, Spring Hill, FL 34607
4beds
2,569sqft
Single Family Residence
Built in 1999
0.31 Acres Lot
$446,300 Zestimate®
$181/sqft
$3,474 Estimated rent
Home value
$446,300
$393,000 - $509,000
$3,474/mo
Zestimate® history
Loading...
Owner options
Explore your selling options
What's special
This one checks all the boxes—and then some. Located in Regency Oaks, this beautifully maintained 4-bedroom, 2-bath pool home sits on an oversized, fully fenced corner lot and offers a rare blend of space, upgrades, and style. Inside, you’ll find both formal and casual living areas, a spacious kitchen with ample cabinetry, stainless steel appliances, center island, bar seating, and freshly repainted cabinets with updated quartz countertops (2023). Pride of ownership shines throughout with thoughtful enhancements like the saltwater pool conversion (2022), resurfaced pool with updated tile (2022), full exterior repaint (2023), and Arlo security system with six cameras for added peace of mind. The split bedroom layout includes three bedrooms with walk-in closets, while the primary suite offers a spa-like bath with soaking tub, walk-in shower, and dual vanities. Step outside to your private retreat—a screened lanai, sparkling pool, and generous backyard space perfect for entertaining or unwinding. A true 3-car garage adds convenience and storage. The property is a repaired sinkhole home with full engineering reports available—fully insurable and financeable. This is a rare opportunity to own a turn-key home with room to live, relax, and enjoy. Don’t miss your chance to make it yours.
Zillow last checked: 8 hours ago
Listing updated: June 09, 2025 at 06:52pm
Listing Provided by:
Christopher Fahey 352-263-3821,
EXP REALTY LLC 727-224-1234
Bought with:
Alexa Dennis, 3531404
CORCORAN DWELLINGS
Source: Stellar MLS,MLS#: W7874505 Originating MLS: Suncoast Tampa
Originating MLS: Suncoast Tampa

Facts & features
Interior
Bedrooms & bathrooms
- Bedrooms: 4
- Bathrooms: 2
- Full bathrooms: 2
Primary bedroom
- Features: Walk-In Closet(s)
- Level: First
- Area: 228 Square Feet
- Dimensions: 12x19
Great room
- Level: First
- Area: 252 Square Feet
- Dimensions: 14x18
Kitchen
- Level: First
- Area: 176 Square Feet
- Dimensions: 11x16
Living room
- Level: First
- Area: 320 Square Feet
- Dimensions: 16x20
Heating
- Central
Cooling
- Central Air
Appliances
- Included: Dishwasher, Disposal, Electric Water Heater, Microwave, Refrigerator
- Laundry: Laundry Room
Features
- Cathedral Ceiling(s), Ceiling Fan(s), Eating Space In Kitchen, Open Floorplan, Primary Bedroom Main Floor, Solid Wood Cabinets, Split Bedroom, Stone Counters, Thermostat, Vaulted Ceiling(s), Walk-In Closet(s)
- Flooring: Ceramic Tile, Laminate
- Doors: Sliding Doors
- Windows: Window Treatments
- Has fireplace: No
Interior area
- Total structure area: 3,454
- Total interior livable area: 2,569 sqft
Property
Parking
- Total spaces: 3
- Parking features: Garage Door Opener
- Attached garage spaces: 3
Features
- Levels: One
- Stories: 1
- Patio & porch: Enclosed, Screened
- Exterior features: Irrigation System, Lighting
- Has private pool: Yes
- Pool features: Gunite, Heated, In Ground, Salt Water
- Fencing: Fenced,Vinyl
Lot
- Size: 0.31 Acres
- Features: Corner Lot, Cul-De-Sac
Details
- Parcel number: R1022317325600004090
- Zoning: PDP
- Special conditions: None
Construction
Type & style
- Home type: SingleFamily
- Architectural style: Contemporary
- Property subtype: Single Family Residence
Materials
- Block, Stucco
- Foundation: Slab
- Roof: Shingle
Condition
- New construction: No
- Year built: 1999
Details
- Builder model: Breckenridge
- Builder name: Ryland
Utilities & green energy
- Sewer: Public Sewer
- Water: Public
- Utilities for property: BB/HS Internet Available, Cable Available, Fire Hydrant, Sewer Connected, Sprinkler Well
Community & neighborhood
Security
- Security features: Closed Circuit Camera(s)
Location
- Region: Spring Hill
- Subdivision: REGENCY OAKS
HOA & financial
HOA
- Has HOA: Yes
Other fees
- Pet fee: $0 monthly
Other financial information
- Total actual rent: 0
Other
Other facts
- Listing terms: Cash,Conventional,FHA
- Ownership: Fee Simple
- Road surface type: Paved, Asphalt
Price history
| Date | Event | Price |
|---|---|---|
| 5/19/2025 | Sold | $465,000-1.1%$181/sqft |
Source: | ||
| 4/22/2025 | Pending sale | $470,000$183/sqft |
Source: | ||
| 4/11/2025 | Listed for sale | $470,000+11.9%$183/sqft |
Source: | ||
| 11/19/2024 | Listing removed | $420,000$163/sqft |
Source: | ||
| 11/18/2021 | Sold | $420,000$163/sqft |
Source: | ||
Public tax history
| Year | Property taxes | Tax assessment |
|---|---|---|
| 2024 | $5,854 +1.7% | $398,609 +3% |
| 2023 | $5,754 +1.4% | $386,999 +3% |
| 2022 | $5,673 +175.7% | $375,727 +166% |
Find assessor info on the county website
Neighborhood: Regency Oaks
Nearby schools
GreatSchools rating
- 2/10Deltona Elementary SchoolGrades: PK-5Distance: 3 mi
- 4/10Fox Chapel Middle SchoolGrades: 6-8Distance: 1.9 mi
- 3/10Weeki Wachee High SchoolGrades: 9-12Distance: 7.1 mi
Get a cash offer in 3 minutes
Find out how much your home could sell for in as little as 3 minutes with a no-obligation cash offer.
Estimated market value$446,300
Get a cash offer in 3 minutes
Find out how much your home could sell for in as little as 3 minutes with a no-obligation cash offer.
Estimated market value
$446,300
