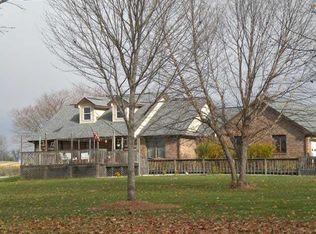NO EXPENSE SPARED!EVERYTHING UP-DATED ON THIS HISTORIC HOME.MOVE-IN CONDITION.WARM,INVITING ELEGANT ALL IN THIS UNIQUE COUNTRY ESTATE.NEUTRAL COLORS.GOURMET KITCHEN,CUSTOM CABINETS,CHERRY HDWD FLR,ISLAND BAR.ORIGINAL ST AINED WOODWORK & DOORS.HIGH CEILINGS,LARGE RM & SPACIOUS CLOSETS EASILY ASSESSABLE ATTIC STORAGE.IDEAL FOR LARGE FAMILY OR POTENTIAL BED & BREAKFAST.TWO BARNS,TACK RM & MORE.2-STORY PLAYHOUSE.CREEK RUNS THROUGH THE 8.39 ACRES.5 MIN.FROM I65-30 MIN TO INDY.
This property is off market, which means it's not currently listed for sale or rent on Zillow. This may be different from what's available on other websites or public sources.

