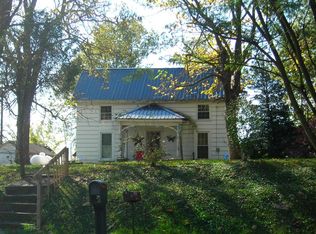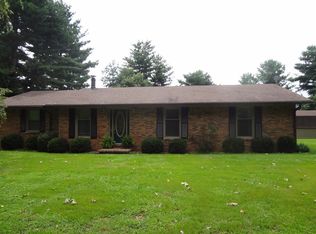Sold for $219,000
$219,000
7344 Ironworks Rd, Winchester, KY 40391
2beds
1,400sqft
Single Family Residence
Built in 1925
1 Acres Lot
$237,600 Zestimate®
$156/sqft
$1,122 Estimated rent
Home value
$237,600
$226,000 - $249,000
$1,122/mo
Zestimate® history
Loading...
Owner options
Explore your selling options
What's special
Welcome Home! Charming historic home on 1 acre right in Pilot View! This 2 bedroom, 1 bath cottage has been lovingly cared for over the years and recently extensively updated! New roof, new appliances, new hot water heater, updated electric, all new paint, new lighting, and more! This property overlooks a beautiful pond and open fields, has room for a large yard and garden, but is still close to town! Note rear fence does not represent property line! Safe country living still exists!
Zillow last checked: 8 hours ago
Listing updated: August 28, 2025 at 11:04pm
Listed by:
Jason S Rainey 859-749-2040,
Executive Real Estate, LLC
Bought with:
Rector Hayden Realtors
Source: Imagine MLS,MLS#: 24002189
Facts & features
Interior
Bedrooms & bathrooms
- Bedrooms: 2
- Bathrooms: 1
- Full bathrooms: 1
Primary bedroom
- Level: First
Bedroom 1
- Level: First
Bathroom 1
- Description: Full Bath
- Level: First
Dining room
- Level: First
Dining room
- Level: First
Kitchen
- Level: First
Living room
- Level: First
Living room
- Level: First
Utility room
- Level: First
Heating
- Forced Air, Natural Gas
Cooling
- Electric, Window Unit(s)
Appliances
- Included: Refrigerator, Range
- Laundry: Electric Dryer Hookup, Washer Hookup
Features
- Entrance Foyer, Master Downstairs
- Flooring: Hardwood, Vinyl
- Basement: Crawl Space
- Has fireplace: No
Interior area
- Total structure area: 1,400
- Total interior livable area: 1,400 sqft
- Finished area above ground: 1,400
- Finished area below ground: 0
Property
Parking
- Parking features: Driveway
- Has uncovered spaces: Yes
Accessibility
- Accessibility features: Accessible Approach with Ramp, Accessible Bedroom, Accessible Central Living Area, Accessible Common Area, Accessible Doors, Accessible Entrance, Accessible Full Bath, Accessible Kitchen
Features
- Levels: One
- Patio & porch: Deck, Patio, Porch
- Fencing: Wood
- Has view: Yes
- View description: Farm, Lake, Water
- Has water view: Yes
- Water view: Lake,Water
Lot
- Size: 1.00 Acres
Details
- Parcel number: 104000002400
Construction
Type & style
- Home type: SingleFamily
- Architectural style: Ranch
- Property subtype: Single Family Residence
Materials
- Aluminum Siding
- Foundation: Block
- Roof: Composition
Condition
- New construction: No
- Year built: 1925
Utilities & green energy
- Sewer: Septic Tank
- Water: Public
- Utilities for property: Electricity Connected, Natural Gas Connected, Water Connected, Propane Connected
Community & neighborhood
Location
- Region: Winchester
- Subdivision: Rural
Price history
| Date | Event | Price |
|---|---|---|
| 3/7/2024 | Sold | $219,000-0.4%$156/sqft |
Source: | ||
| 2/10/2024 | Pending sale | $219,900$157/sqft |
Source: | ||
| 2/7/2024 | Listed for sale | $219,900+37.4%$157/sqft |
Source: | ||
| 10/19/2022 | Sold | $160,000-5.6%$114/sqft |
Source: | ||
| 9/7/2022 | Pending sale | $169,500$121/sqft |
Source: | ||
Public tax history
| Year | Property taxes | Tax assessment |
|---|---|---|
| 2023 | $701 | $160,000 +124.7% |
| 2022 | $701 +0.3% | $71,200 |
| 2021 | $699 -0.2% | $71,200 |
Find assessor info on the county website
Neighborhood: 40391
Nearby schools
GreatSchools rating
- 3/10Conkwright Elementary SchoolGrades: K-4Distance: 5.9 mi
- 5/10Robert D Campbell Junior High SchoolGrades: 7-8Distance: 6.7 mi
- 6/10George Rogers Clark High SchoolGrades: 9-12Distance: 7.9 mi
Schools provided by the listing agent
- Elementary: Conkwright
- Middle: Robert Campbell
- High: GRC
Source: Imagine MLS. This data may not be complete. We recommend contacting the local school district to confirm school assignments for this home.
Get pre-qualified for a loan
At Zillow Home Loans, we can pre-qualify you in as little as 5 minutes with no impact to your credit score.An equal housing lender. NMLS #10287.

