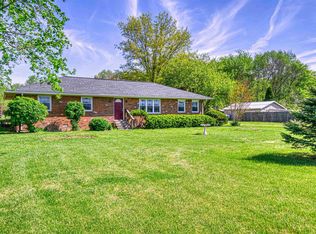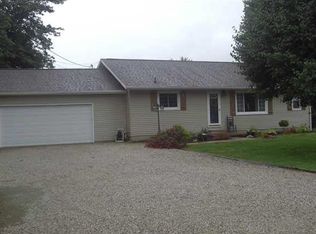Closed
$275,000
7344 Heim Rd, Chandler, IN 47610
3beds
1,836sqft
Single Family Residence
Built in 1950
1 Acres Lot
$288,000 Zestimate®
$--/sqft
$1,691 Estimated rent
Home value
$288,000
$251,000 - $331,000
$1,691/mo
Zestimate® history
Loading...
Owner options
Explore your selling options
What's special
This is a Completely Remodeled 3 Bedroom, 1.5 Bath Bedford Stone Ranch with a full, Partially-Finished Basement and a 45' x 28' Pole Barn with Horse Stables. Recent Updates Include: New Windows, New Bathrooms, New Kitchen with New Stainless Appliances, New Luxury Vinyl Flooring, All New Electric on Main Level, Septic Pumped 2024, HVAC & W/H 2-3 yrs old, Roof 3-4 yrs old, and more (per seller). Perfect location just outside of city limits, only 10 Min from the East Side of Evansville only 1/2 Mile from Chandler. Seller Finance Available. More ground available as well.
Zillow last checked: 8 hours ago
Listing updated: September 16, 2024 at 02:37pm
Listed by:
Anita J Waldroup Office:812-386-6200,
F.C. TUCKER EMGE
Bought with:
Anita J Waldroup, RB14028427
F.C. TUCKER EMGE
Source: IRMLS,MLS#: 202417611
Facts & features
Interior
Bedrooms & bathrooms
- Bedrooms: 3
- Bathrooms: 2
- Full bathrooms: 1
- 1/2 bathrooms: 1
- Main level bedrooms: 3
Bedroom 1
- Level: Main
Bedroom 2
- Level: Main
Dining room
- Level: Main
- Area: 143
- Dimensions: 13 x 11
Family room
- Level: Main
- Area: 220
- Dimensions: 22 x 10
Kitchen
- Level: Main
- Area: 169
- Dimensions: 13 x 13
Living room
- Level: Main
- Area: 273
- Dimensions: 21 x 13
Heating
- Natural Gas, High Efficiency Furnace
Cooling
- Central Air
Appliances
- Included: Microwave, Washer, Dryer-Gas, Electric Range
Features
- Flooring: Hardwood, Vinyl
- Basement: Unfinished,Block
- Number of fireplaces: 1
- Fireplace features: Gas Log
Interior area
- Total structure area: 3,015
- Total interior livable area: 1,836 sqft
- Finished area above ground: 1,836
- Finished area below ground: 0
Property
Parking
- Total spaces: 1
- Parking features: Attached, Gravel
- Attached garage spaces: 1
- Has uncovered spaces: Yes
Features
- Levels: One
- Stories: 1
Lot
- Size: 1 Acres
- Dimensions: 240x1646
- Features: Level, Few Trees, Rural
Details
- Additional structures: Pole/Post Building
- Parcel number: 870835200016.000019
- Zoning: R-1
Construction
Type & style
- Home type: SingleFamily
- Architectural style: Ranch
- Property subtype: Single Family Residence
Materials
- Stone
- Roof: Shingle
Condition
- New construction: No
- Year built: 1950
Utilities & green energy
- Sewer: Septic Tank
- Water: Public
Community & neighborhood
Location
- Region: Chandler
- Subdivision: None
Other
Other facts
- Listing terms: Cash,Conventional,FHA,USDA Loan,VA Loan
- Road surface type: Paved
Price history
| Date | Event | Price |
|---|---|---|
| 9/16/2024 | Sold | $275,000-1.4% |
Source: | ||
| 8/24/2024 | Listed for sale | $279,000 |
Source: | ||
| 7/21/2024 | Pending sale | $279,000 |
Source: | ||
| 7/16/2024 | Price change | $279,000-3.5% |
Source: | ||
| 7/11/2024 | Price change | $289,000-14.7% |
Source: | ||
Public tax history
| Year | Property taxes | Tax assessment |
|---|---|---|
| 2024 | $2,794 +150% | $194,700 +3.7% |
| 2023 | $1,117 +24.4% | $187,800 +19.1% |
| 2022 | $899 +1.6% | $157,700 +22% |
Find assessor info on the county website
Neighborhood: 47610
Nearby schools
GreatSchools rating
- 9/10Chandler Elementary SchoolGrades: K-5Distance: 0.7 mi
- 8/10Boonville Middle SchoolGrades: 6-8Distance: 5.6 mi
- 9/10Castle High SchoolGrades: 9-12Distance: 4 mi
Schools provided by the listing agent
- Elementary: Chandler
- Middle: Boonville
- High: Boonville
- District: Warrick County School Corp.
Source: IRMLS. This data may not be complete. We recommend contacting the local school district to confirm school assignments for this home.

Get pre-qualified for a loan
At Zillow Home Loans, we can pre-qualify you in as little as 5 minutes with no impact to your credit score.An equal housing lender. NMLS #10287.
Sell for more on Zillow
Get a free Zillow Showcase℠ listing and you could sell for .
$288,000
2% more+ $5,760
With Zillow Showcase(estimated)
$293,760
