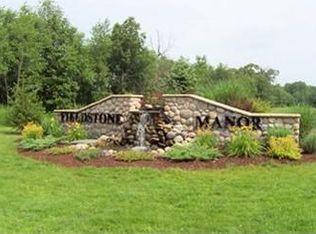Closed
$515,000
7344 Fieldstone Dr, Demotte, IN 46310
3beds
1,999sqft
Single Family Residence
Built in 2015
1 Acres Lot
$520,400 Zestimate®
$258/sqft
$2,540 Estimated rent
Home value
$520,400
Estimated sales range
Not available
$2,540/mo
Zestimate® history
Loading...
Owner options
Explore your selling options
What's special
This 9 year young GORGEOUS 3 bedroom 3 bathroom ranch that sits on a beautiful wooded acre is ready for you to move right in and make it home. Stunning hardwood floors greet you as you walk in the impressive foyer. Totally open concept for easy entertaining. All appliances stay with this lovely kitchen with huge Island for seating and prep. The formal dining room off the kitchen is the perfect spot to enjoy a meal. The fireplace in the living room offers a cozy spot. The primary bedroom has an attached full bathroom with double vanity, walk in shower, and tub. Two more generous sized bedrooms, full bathroom, and finished laundry room round out the main level. Downstairs is a full unfinished daylight basement with a 3/4 bedroom ready for you to add your personal touches. No neighbors in the back, just a big patio, and beautiful trees and landscape. Irrigation system with dedicated well for keeping the lawn perfect. Attached expanded 3 car garage will hold all your cars and outdoor things. All of this and LOW TAXES make this an all around perfect place.
Zillow last checked: 8 hours ago
Listing updated: May 16, 2025 at 06:21pm
Listed by:
Jessica Kish,
New Chapter Real Estate 219-227-8454
Bought with:
Michelle Cowling, RB14039517
@properties/Christie's Intl RE
Source: NIRA,MLS#: 818589
Facts & features
Interior
Bedrooms & bathrooms
- Bedrooms: 3
- Bathrooms: 3
- Full bathrooms: 2
- 3/4 bathrooms: 1
Primary bedroom
- Area: 210
- Dimensions: 15.0 x 14.0
Bedroom 2
- Area: 168
- Dimensions: 14.0 x 12.0
Bedroom 3
- Area: 143
- Dimensions: 11.0 x 13.0
Dining room
- Area: 132
- Dimensions: 11.0 x 12.0
Kitchen
- Area: 255
- Dimensions: 15.0 x 17.0
Laundry
- Area: 77
- Dimensions: 11.0 x 7.0
Living room
- Area: 396
- Dimensions: 18.0 x 22.0
Other
- Description: Foyer
- Area: 132
- Dimensions: 11.0 x 12.0
Heating
- Forced Air, Natural Gas
Appliances
- Included: Dishwasher, Refrigerator, Washer, Microwave, Dryer
- Laundry: Laundry Room, Main Level
Features
- Ceiling Fan(s), Walk-In Closet(s), Vaulted Ceiling(s), Tray Ceiling(s), Soaking Tub, Kitchen Island, Granite Counters, Entrance Foyer, Double Vanity
- Basement: Bath/Stubbed,Unfinished
- Number of fireplaces: 1
- Fireplace features: Living Room
Interior area
- Total structure area: 1,999
- Total interior livable area: 1,999 sqft
- Finished area above ground: 1,999
Property
Parking
- Total spaces: 3
- Parking features: Attached, Garage Door Opener
- Attached garage spaces: 3
Features
- Levels: One
- Patio & porch: Patio
- Exterior features: Private Yard
- Has view: Yes
- View description: Trees/Woods
Lot
- Size: 1 Acres
- Features: Back Yard, Wooded
Details
- Parcel number: 371202000070000024
Construction
Type & style
- Home type: SingleFamily
- Property subtype: Single Family Residence
Condition
- New construction: No
- Year built: 2015
Utilities & green energy
- Electric: 200+ Amp Service
- Sewer: Septic Tank
- Water: Well
Community & neighborhood
Location
- Region: Demotte
- Subdivision: Fieldstone Manor
Other
Other facts
- Listing agreement: Exclusive Right To Sell
- Listing terms: Cash,VA Loan,FHA,Conventional
Price history
| Date | Event | Price |
|---|---|---|
| 5/16/2025 | Sold | $515,000-1.9%$258/sqft |
Source: | ||
| 4/9/2025 | Pending sale | $525,000$263/sqft |
Source: | ||
| 4/5/2025 | Listed for sale | $525,000$263/sqft |
Source: | ||
Public tax history
| Year | Property taxes | Tax assessment |
|---|---|---|
| 2024 | $1,563 -3.4% | $354,700 +7.5% |
| 2023 | $1,619 -0.3% | $330,000 +8.3% |
| 2022 | $1,623 -4.7% | $304,800 +4.4% |
Find assessor info on the county website
Neighborhood: 46310
Nearby schools
GreatSchools rating
- 7/10DeMotte Elementary SchoolGrades: PK-3Distance: 2.2 mi
- 5/10Kankakee Valley Middle SchoolGrades: 6-8Distance: 20.4 mi
- 8/10Kankakee Valley High SchoolGrades: 9-12Distance: 3.8 mi
Get a cash offer in 3 minutes
Find out how much your home could sell for in as little as 3 minutes with a no-obligation cash offer.
Estimated market value$520,400
Get a cash offer in 3 minutes
Find out how much your home could sell for in as little as 3 minutes with a no-obligation cash offer.
Estimated market value
$520,400
