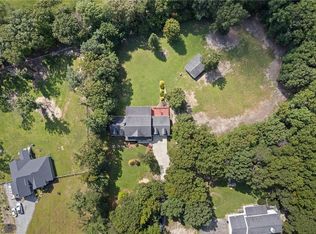Sold for $360,000
$360,000
7343 Ridge Rd, Lexington, NC 27295
4beds
2,378sqft
Stick/Site Built, Residential, Single Family Residence
Built in 1995
1.67 Acres Lot
$399,600 Zestimate®
$--/sqft
$2,087 Estimated rent
Home value
$399,600
$376,000 - $428,000
$2,087/mo
Zestimate® history
Loading...
Owner options
Explore your selling options
What's special
Welcome to Ridge Road! This beautiful 4-bedroom, 3-bathroom home in the Oak Grove school district offers comfort and style in a serene setting. The updated kitchen is a dream offering the ideal blend of style and functionality. Enjoy outdoor living year-round with a large screened-in porch, spacious patio featuring a charming pergola, and an expansive two-parcel lot providing ample space for relaxation or entertaining. Don’t miss the opportunity to own this stunning home with versatile living spaces inside and out! See agent remarks.
Zillow last checked: 8 hours ago
Listing updated: October 24, 2024 at 01:20pm
Listed by:
Ashley Lay 336-893-4400,
Keller Williams Realty Elite,
Andrew Lay 336-407-8702,
Keller Williams Realty Elite
Bought with:
Candler Moore, 251654
Keller Williams Realty Elite
Source: Triad MLS,MLS#: 1156110 Originating MLS: Winston-Salem
Originating MLS: Winston-Salem
Facts & features
Interior
Bedrooms & bathrooms
- Bedrooms: 4
- Bathrooms: 3
- Full bathrooms: 3
- Main level bathrooms: 3
Primary bedroom
- Level: Second
- Dimensions: 18.17 x 13
Bedroom 2
- Level: Second
- Dimensions: 12.58 x 10.58
Bedroom 3
- Level: Second
- Dimensions: 13 x 12.5
Bedroom 4
- Level: Second
- Dimensions: 13 x 10.58
Breakfast
- Level: Main
- Dimensions: 10.42 x 8.92
Dining room
- Level: Main
- Dimensions: 14.25 x 13
Entry
- Level: Main
- Dimensions: 7.92 x 4.17
Kitchen
- Level: Main
- Dimensions: 11.42 x 8.92
Laundry
- Level: Main
- Dimensions: 5.5 x 3
Living room
- Level: Main
- Dimensions: 16.58 x 16.25
Office
- Level: Main
- Dimensions: 13.92 x 12.08
Heating
- Fireplace(s), Heat Pump, Electric
Cooling
- Heat Pump
Appliances
- Included: Dishwasher, Exhaust Fan, Free-Standing Range, Electric Water Heater
- Laundry: Dryer Connection, Main Level, Washer Hookup
Features
- Ceiling Fan(s), Dead Bolt(s), Kitchen Island, Pantry, Solid Surface Counter
- Flooring: Carpet, Vinyl
- Basement: Crawl Space
- Attic: Pull Down Stairs
- Number of fireplaces: 1
- Fireplace features: Blower Fan, Gas Log, Living Room
Interior area
- Total structure area: 2,378
- Total interior livable area: 2,378 sqft
- Finished area above ground: 2,378
Property
Parking
- Total spaces: 2
- Parking features: Driveway, Garage, Paved, Garage Door Opener, Attached
- Attached garage spaces: 2
- Has uncovered spaces: Yes
Accessibility
- Accessibility features: Bath Grab Bars
Features
- Levels: Two
- Stories: 2
- Patio & porch: Porch
- Pool features: None
- Fencing: None,Invisible
Lot
- Size: 1.67 Acres
- Features: Cleared, Level, Rural, Wooded, Not in Flood Zone, Flat
Details
- Parcel number: 1302100000065E,1302100000065J
- Zoning: RA3
- Special conditions: Owner Sale
- Other equipment: Satellite Dish, Sump Pump
Construction
Type & style
- Home type: SingleFamily
- Architectural style: Traditional
- Property subtype: Stick/Site Built, Residential, Single Family Residence
Materials
- Vinyl Siding
Condition
- Year built: 1995
Utilities & green energy
- Sewer: Septic Tank
- Water: Public
Community & neighborhood
Security
- Security features: Security Lights, Smoke Detector(s)
Location
- Region: Lexington
Other
Other facts
- Listing agreement: Exclusive Right To Sell
- Listing terms: Cash,Conventional,FHA,USDA Loan,VA Loan
Price history
| Date | Event | Price |
|---|---|---|
| 10/24/2024 | Sold | $360,000-1.4% |
Source: | ||
| 9/23/2024 | Pending sale | $365,000 |
Source: | ||
| 9/18/2024 | Listed for sale | $365,000+107.9% |
Source: | ||
| 10/30/1998 | Sold | $175,600 |
Source: | ||
Public tax history
| Year | Property taxes | Tax assessment |
|---|---|---|
| 2025 | $1,357 +6% | $202,470 +6% |
| 2024 | $1,280 | $190,970 |
| 2023 | $1,280 +3.4% | $190,970 |
Find assessor info on the county website
Neighborhood: 27295
Nearby schools
GreatSchools rating
- 4/10Midway ElementaryGrades: PK-5Distance: 0.4 mi
- 5/10Oak Grove Middle SchoolGrades: 6-8Distance: 2.4 mi
- 6/10Oak Grove HighGrades: 9-12Distance: 2.6 mi
Schools provided by the listing agent
- Elementary: Midway
- Middle: Oak Grove
- High: Oak Grove
Source: Triad MLS. This data may not be complete. We recommend contacting the local school district to confirm school assignments for this home.
Get a cash offer in 3 minutes
Find out how much your home could sell for in as little as 3 minutes with a no-obligation cash offer.
Estimated market value$399,600
Get a cash offer in 3 minutes
Find out how much your home could sell for in as little as 3 minutes with a no-obligation cash offer.
Estimated market value
$399,600
