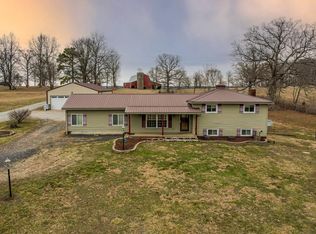Three bedroom, three bath, with 70% finished basement. Finished portion could easily be made into 4th bedroom. Master bedroom, master closet, living room, kitchen remodeled and addition 2021. New kitchen appliances. All wood custom cabinetry. Master bedroom has large walk-in closet and separate closet. New carpet in master bedroom and closets. Hardwood floors in living room, Upgrade luxury vinyl tile in kitchen/dining/laundry. New A/C in 2020. New roof 2019. New high efficiency wood fireplace and blower in living room with outdoor/indoor wood storage. Finished basement has Owens Corning thermal and acoustic insulation. Gas heat and water heater. Water softener. Drain pipes installed that diverts water away from home. Separate 32x24 metal shop with two tone metal, and large concrete apron. Freeze proof hydrant at shop. Two garage doors for ease of drive through. 520 sq ft of lean-to attached storage. Outlets every 4 feet, all 20 amp with 220 wiring for air compressor. Separate entrance with culvert for delivery of rock or soil.
This property is off market, which means it's not currently listed for sale or rent on Zillow. This may be different from what's available on other websites or public sources.
