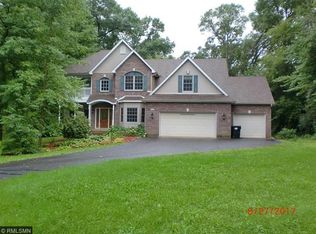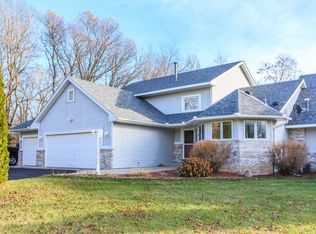Closed
$900,000
7343 256th St, Wyoming, MN 55092
5beds
5,886sqft
Single Family Residence
Built in 2001
1.45 Acres Lot
$835,800 Zestimate®
$153/sqft
$3,461 Estimated rent
Home value
$835,800
$794,000 - $878,000
$3,461/mo
Zestimate® history
Loading...
Owner options
Explore your selling options
What's special
This property is a stunning example of custom design and quality craftsmanship. It was fully renovated with a new roof, stucco exterior, hardwood floors, carpet, infloor heating system, Marvin windows, stainless steel appliances, Kinetico reverse osmosis water system, and Trane furnace and central air. The exterior entry is a unique feature that adds curb appeal and elegance. The interior boasts 12’ vaulted ceilings, 5 bedrooms, 6 bathrooms, and an entertainment room that is perfect for hosting guests. The property also has new garage doors, new concrete driveway with a compass design, and paver stone retaining walls that create a beautiful landscape. The backyard features a spacious paver stone patio and two decks and exterior entry staircase with composite materials. The property has high end light fixtures throughout that were installed in 2020.
Zillow last checked: 8 hours ago
Listing updated: May 06, 2025 at 10:38am
Listed by:
Andrew P Barnes 612-386-7249,
eXp Realty
Bought with:
Alex Malard
Realty Group LLC
Source: NorthstarMLS as distributed by MLS GRID,MLS#: 6418669
Facts & features
Interior
Bedrooms & bathrooms
- Bedrooms: 5
- Bathrooms: 6
- Full bathrooms: 4
- 3/4 bathrooms: 1
- 1/2 bathrooms: 1
Bedroom 1
- Level: Main
- Area: 221 Square Feet
- Dimensions: 13x17
Bedroom 2
- Level: Main
- Area: 132 Square Feet
- Dimensions: 12x11
Bedroom 3
- Level: Lower
- Area: 144 Square Feet
- Dimensions: 12x12
Bedroom 4
- Level: Lower
- Area: 392 Square Feet
- Dimensions: 28x14
Bedroom 5
- Level: Lower
- Area: 240 Square Feet
- Dimensions: 15x16
Bathroom
- Level: Main
- Area: 45 Square Feet
- Dimensions: 5x9
Bathroom
- Level: Main
- Area: 28 Square Feet
- Dimensions: 7x4
Bathroom
- Level: Main
- Area: 25 Square Feet
- Dimensions: 5x5
Bathroom
- Level: Lower
- Area: 44 Square Feet
- Dimensions: 11x4
Bathroom
- Level: Lower
- Area: 35 Square Feet
- Dimensions: 7x5
Bathroom
- Level: Lower
- Area: 72 Square Feet
- Dimensions: 8x9
Other
- Level: Lower
- Area: 108 Square Feet
- Dimensions: 12x9
Other
- Level: Lower
- Area: 240 Square Feet
- Dimensions: 15x16
Dining room
- Level: Main
- Area: 180 Square Feet
- Dimensions: 15x12
Family room
- Level: Main
- Area: 420 Square Feet
- Dimensions: 28x15
Family room
- Level: Lower
- Area: 525 Square Feet
- Dimensions: 25x21
Foyer
- Level: Main
- Area: 108 Square Feet
- Dimensions: 12 x 9
Other
- Level: Upper
- Area: 315 Square Feet
- Dimensions: 21x15
Informal dining room
- Level: Main
- Area: 180 Square Feet
- Dimensions: 12x15
Kitchen
- Level: Main
- Area: 144 Square Feet
- Dimensions: 16x9
Laundry
- Level: Main
- Area: 60 Square Feet
- Dimensions: 10x6
Living room
- Level: Main
- Area: 315 Square Feet
- Dimensions: 21x15
Media room
- Level: Lower
- Area: 240 Square Feet
- Dimensions: 16x15
Mud room
- Level: Main
- Area: 48 Square Feet
- Dimensions: 12x4
Office
- Level: Main
- Area: 144 Square Feet
- Dimensions: 12x12
Storage
- Level: Main
- Area: 170 Square Feet
- Dimensions: 10x17
Utility room
- Level: Lower
- Area: 342 Square Feet
- Dimensions: 19x18
Walk in closet
- Level: Lower
- Area: 77 Square Feet
- Dimensions: 11x7
Walk in closet
- Level: Main
- Area: 49 Square Feet
- Dimensions: 7x7
Walk in closet
- Level: Lower
- Area: 20 Square Feet
- Dimensions: 5x4
Heating
- Forced Air, Fireplace(s), Radiant Floor
Cooling
- Central Air
Appliances
- Included: Cooktop, Dishwasher, Exhaust Fan, Freezer, Water Filtration System, Water Osmosis System, Indoor Grill, Microwave, Range, Refrigerator, Stainless Steel Appliance(s), Wall Oven, Washer, Water Softener Owned, Wine Cooler
Features
- Basement: Block,Daylight,Drain Tiled,Finished
- Number of fireplaces: 2
- Fireplace features: Electric, Family Room, Insert, Living Room
Interior area
- Total structure area: 5,886
- Total interior livable area: 5,886 sqft
- Finished area above ground: 2,943
- Finished area below ground: 2,286
Property
Parking
- Total spaces: 3
- Parking features: Attached, Concrete, Garage Door Opener
- Attached garage spaces: 3
- Has uncovered spaces: Yes
- Details: Garage Dimensions (40x41), Garage Door Height (8), Garage Door Width (16)
Accessibility
- Accessibility features: None
Features
- Levels: One and One Half
- Stories: 1
- Patio & porch: Composite Decking, Deck, Patio
- Pool features: None
- Fencing: None
Lot
- Size: 1.45 Acres
- Dimensions: 160 x 400 x 160 x 391
- Features: Cleared, Wooded
Details
- Foundation area: 2628
- Parcel number: 211082177
- Zoning description: Residential-Single Family
Construction
Type & style
- Home type: SingleFamily
- Property subtype: Single Family Residence
Materials
- Stucco
- Roof: Asphalt,Pitched
Condition
- Age of Property: 24
- New construction: No
- Year built: 2001
Utilities & green energy
- Electric: 150 Amp Service
- Gas: Electric, Natural Gas
- Sewer: Mound Septic, Private Sewer, Septic System Compliant - Yes
- Water: Drilled, Well
- Utilities for property: Underground Utilities
Community & neighborhood
Location
- Region: Wyoming
- Subdivision: Bridgewater 2
HOA & financial
HOA
- Has HOA: Yes
- HOA fee: $245 annually
- Services included: Other, Trash
- Association name: John W
- Association phone: 651-353-8287
Price history
| Date | Event | Price |
|---|---|---|
| 9/21/2025 | Listing removed | $845,000$144/sqft |
Source: | ||
| 9/11/2025 | Price change | $845,000-0.6%$144/sqft |
Source: | ||
| 6/20/2025 | Listed for sale | $849,9000%$144/sqft |
Source: | ||
| 6/20/2025 | Listing removed | $850,000$144/sqft |
Source: | ||
| 6/9/2025 | Price change | $850,000-0.6%$144/sqft |
Source: | ||
Public tax history
| Year | Property taxes | Tax assessment |
|---|---|---|
| 2024 | $14,004 +10.6% | $1,040,400 +15.5% |
| 2023 | $12,664 +2.8% | $900,400 +20.5% |
| 2022 | $12,316 +30.9% | $747,200 +26.4% |
Find assessor info on the county website
Neighborhood: 55092
Nearby schools
GreatSchools rating
- NAChisago Lakes Elementary SchoolGrades: PK-1Distance: 4.6 mi
- 8/10Chisago Lakes Middle SchoolGrades: 6-8Distance: 8 mi
- 9/10Chisago Lakes Senior High SchoolGrades: 9-12Distance: 6.7 mi

Get pre-qualified for a loan
At Zillow Home Loans, we can pre-qualify you in as little as 5 minutes with no impact to your credit score.An equal housing lender. NMLS #10287.
Sell for more on Zillow
Get a free Zillow Showcase℠ listing and you could sell for .
$835,800
2% more+ $16,716
With Zillow Showcase(estimated)
$852,516
