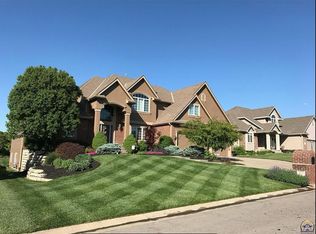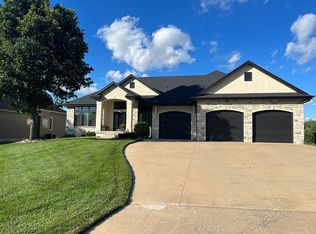$10,000 price reduction on this entertainers paradise! Main floor boasts large eat in kitchen w/butlers pantry, formal dining & living room, AND hearth room. Expansive rec room is perfect for watching sports, gaming, crafting etc. Relax on the sprawling covered deck, cool off in the inground pool, or soak in the hot tub. Generous windows and high ceilings create a gorgeously spacious and inviting home. OS 3 car garage, sprinkler system, closets galore, and much more! New carpet and paint Dec 2020.
This property is off market, which means it's not currently listed for sale or rent on Zillow. This may be different from what's available on other websites or public sources.


