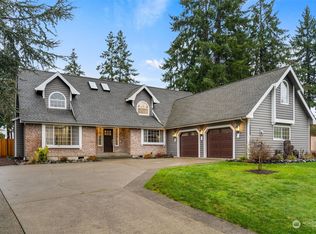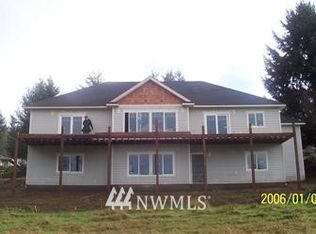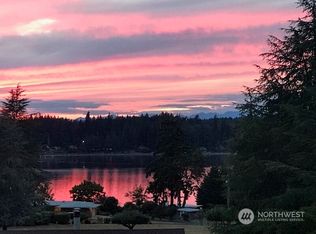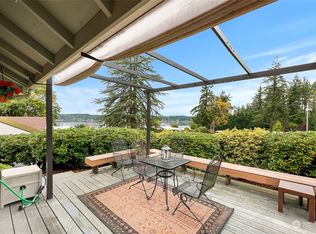Sold
Listed by:
Courtney K. Drennon,
Morrison House Sotheby's Intl
Bought with: Abbey Realty Inc
$2,200,000
7342 Huckleberry Road NW, Olympia, WA 98502
4beds
4,382sqft
Single Family Residence
Built in 1948
0.68 Acres Lot
$2,208,900 Zestimate®
$502/sqft
$3,876 Estimated rent
Home value
$2,208,900
$2.10M - $2.32M
$3,876/mo
Zestimate® history
Loading...
Owner options
Explore your selling options
What's special
Luxury living awaits in this iconic waterfront home. An array of unique custom design elements. Gated & offering 2 oversized primary options (1 on main), w/ flexible living arrangements that ensure privacy from the main living areas. Premium & rich materials throughout creating a sophisticated, yet inviting ambiance. Entertain effortlessly in the stylish open kitchen. Exceptional outdoor living w/ a covered BBQ kitchen, a two-way patio fireplace & a beautifully crafted stone path leading to your own 103 FT of private beach frontage w/ bulkhead, buoy moorage option. Exterior paint 2024, new roof in 2021, NEW 2nd garage/SHOP! Breathtaking views of Puget Sound, MT Rainier & Boston Harbor enhance nearly every rm in this extraordinary estate.
Zillow last checked: 8 hours ago
Listing updated: January 03, 2026 at 04:04am
Listed by:
Courtney K. Drennon,
Morrison House Sotheby's Intl
Bought with:
Cynthia Niles, 17263
Abbey Realty Inc
Source: NWMLS,MLS#: 2377221
Facts & features
Interior
Bedrooms & bathrooms
- Bedrooms: 4
- Bathrooms: 4
- Full bathrooms: 2
- 3/4 bathrooms: 1
- 1/2 bathrooms: 1
- Main level bathrooms: 2
- Main level bedrooms: 1
Primary bedroom
- Level: Main
Bathroom full
- Level: Main
Other
- Level: Main
Other
- Level: Main
Den office
- Level: Main
Dining room
- Level: Main
Entry hall
- Level: Main
Kitchen with eating space
- Level: Main
Living room
- Level: Main
Utility room
- Level: Main
Heating
- Fireplace, 90%+ High Efficiency, Forced Air, Heat Pump, Electric, Natural Gas
Cooling
- 90%+ High Efficiency, Central Air, Forced Air, Heat Pump
Appliances
- Included: Dishwasher(s), Double Oven, Microwave(s), Refrigerator(s), Stove(s)/Range(s), Water Heater: Gas + Electric, Water Heater Location: Garage
Features
- Bath Off Primary, Dining Room, High Tech Cabling, Walk-In Pantry
- Flooring: Ceramic Tile, Hardwood, Stone, Travertine
- Doors: French Doors
- Windows: Double Pane/Storm Window
- Basement: None
- Number of fireplaces: 2
- Fireplace features: Electric, Gas, Main Level: 1, Upper Level: 1, Fireplace
Interior area
- Total structure area: 4,382
- Total interior livable area: 4,382 sqft
Property
Parking
- Total spaces: 4
- Parking features: Driveway, Attached Garage, Detached Garage, RV Parking
- Attached garage spaces: 4
Features
- Levels: Two
- Stories: 2
- Entry location: Main
- Patio & porch: Second Primary Bedroom, Bath Off Primary, Double Pane/Storm Window, Dining Room, Fireplace, French Doors, High Tech Cabling, Vaulted Ceiling(s), Walk-In Closet(s), Walk-In Pantry, Water Heater, Wet Bar, Wired for Generator
- Has view: Yes
- View description: Bay, Mountain(s), Ocean, Sound, Territorial
- Has water view: Yes
- Water view: Bay,Ocean,Sound
- Waterfront features: Medium Bank, Bulkhead, Saltwater
- Frontage length: Waterfront Ft: 103
Lot
- Size: 0.68 Acres
- Features: Dead End Street, Paved, Value In Land, Cable TV, Deck, Electric Car Charging, Gas Available, Gated Entry, High Speed Internet, Irrigation, Patio, RV Parking, Sprinkler System
- Topography: Level,Partial Slope
- Residential vegetation: Garden Space
Details
- Parcel number: 12915221100
- Zoning: SFR
- Zoning description: Jurisdiction: County
- Special conditions: Standard
- Other equipment: Wired for Generator
Construction
Type & style
- Home type: SingleFamily
- Architectural style: Northwest Contemporary
- Property subtype: Single Family Residence
Materials
- Cement Planked, Wood Siding, Cement Plank
- Foundation: Poured Concrete
- Roof: Composition
Condition
- Very Good
- Year built: 1948
- Major remodel year: 2007
Utilities & green energy
- Electric: Company: PSE
- Sewer: Septic Tank, Company: Septic
- Water: Community, Private, Company: Huckleberry Water
- Utilities for property: Comcast, Comcast
Community & neighborhood
Location
- Region: Olympia
- Subdivision: Cooper Point
Other
Other facts
- Listing terms: Cash Out,Conventional,FHA,VA Loan
- Cumulative days on market: 221 days
Price history
| Date | Event | Price |
|---|---|---|
| 12/3/2025 | Sold | $2,200,000-7.4%$502/sqft |
Source: | ||
| 11/18/2025 | Pending sale | $2,375,000$542/sqft |
Source: | ||
| 10/30/2025 | Listed for sale | $2,375,000+61%$542/sqft |
Source: | ||
| 9/7/2017 | Sold | $1,475,000-1.3%$337/sqft |
Source: | ||
| 7/5/2017 | Listed for sale | $1,495,000+95.4%$341/sqft |
Source: Windermere Real Estate Co. #1154433 Report a problem | ||
Public tax history
| Year | Property taxes | Tax assessment |
|---|---|---|
| 2024 | $24,782 +15.1% | $2,269,300 +16.1% |
| 2023 | $21,524 -9.9% | $1,953,800 -11.5% |
| 2022 | $23,880 +1.8% | $2,208,000 +16.2% |
Find assessor info on the county website
Neighborhood: 98502
Nearby schools
GreatSchools rating
- 7/10Leland P Brown Elementary SchoolGrades: K-5Distance: 4.6 mi
- 9/10Jefferson Middle SchoolGrades: 6-8Distance: 6 mi
- 8/10Capital High SchoolGrades: 9-12Distance: 6.2 mi



