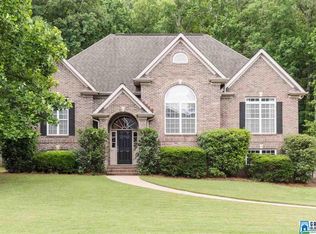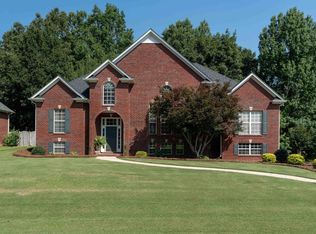This 1-1/2 story (Garrett) floor plan with lake views, features a great room with vaulted ceilings, open to the keeping room w/ gas fireplace, the kitchen with eat-in area and walk in pantry. A formal dining room with coffered ceiling, hardwood floors throughout the common areas. Main bedroom with ensuite bath, walk in closets, half bath, as well as, the laundry room are all on the main level. 3 bedrooms upstairs, one complete with it's own separate bath and the remaining two bedrooms share Jack & Jill bath. The daylight basement is unfinished but is stubbed for an additional bath, with a 3 car garage. Location of brick or stone on the front elevation is at the builders discretion.
This property is off market, which means it's not currently listed for sale or rent on Zillow. This may be different from what's available on other websites or public sources.

