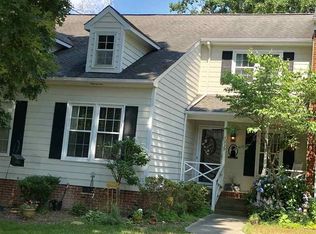Sold for $294,000
$294,000
7341 Sweet Bay Ln, Raleigh, NC 27615
2beds
1,371sqft
Townhouse, Residential
Built in 1984
1,742.4 Square Feet Lot
$286,800 Zestimate®
$214/sqft
$1,835 Estimated rent
Home value
$286,800
$272,000 - $301,000
$1,835/mo
Zestimate® history
Loading...
Owner options
Explore your selling options
What's special
This brick- front, charming, spacious and updated 2 bedroom, 2 1/2 bath townhome is in the most convenient location in the heart of North Raleigh. Newton Parish has pool and tennis among it's many amenities. This home has many upgrades including granite countertops, just refinished hardwood floors, new carpet, freshly painted interior, new windows downstairs, and rear windows upstairs, ceramic tile bath floors, redesigned primary bedroom closet, storm doors front and rear, Plantation shutters on all windows downstairs, renovated bath with walk-in shower and built-in seat. Roof and fiber cement siding were both installed in 2023. Dining, shopping and entertainment are just minutes away as is access to major highways 70, 440, 540, Downtown Raleigh, Crabtree Valley Mall, North Hills and RDU Airport.
Zillow last checked: 8 hours ago
Listing updated: October 28, 2025 at 12:44am
Listed by:
Ann Morgan 919-787-7465,
Morgan-Jones, Realtors
Bought with:
Christina Valkanoff, 233901
Christina Valkanoff Realty Group
Source: Doorify MLS,MLS#: 10074080
Facts & features
Interior
Bedrooms & bathrooms
- Bedrooms: 2
- Bathrooms: 3
- Full bathrooms: 2
- 1/2 bathrooms: 1
Heating
- Electric, Fireplace(s), Forced Air, Heat Pump
Cooling
- Ceiling Fan(s), Central Air, Electric, Exhaust Fan, Heat Pump
Appliances
- Included: Dryer, Exhaust Fan, Free-Standing Electric Oven, Free-Standing Electric Range, Free-Standing Refrigerator, Range Hood, Refrigerator, Self Cleaning Oven, Washer, Water Heater
- Laundry: Electric Dryer Hookup, In Hall, Laundry Closet, Upper Level, Washer Hookup
Features
- Bathtub/Shower Combination, Ceiling Fan(s), Chandelier, Dining L, Eat-in Kitchen, Entrance Foyer, Granite Counters, Recessed Lighting, Separate Shower, Storage, Walk-In Shower
- Flooring: Carpet, Ceramic Tile, Hardwood
- Doors: Storm Door(s)
- Windows: Insulated Windows, Plantation Shutters
- Basement: Crawl Space
- Number of fireplaces: 1
- Fireplace features: Fireplace Screen, Living Room, Wood Burning
- Common walls with other units/homes: 2+ Common Walls, No One Above, No One Below
Interior area
- Total structure area: 1,371
- Total interior livable area: 1,371 sqft
- Finished area above ground: 1,371
- Finished area below ground: 0
Property
Parking
- Total spaces: 2
- Parking features: Additional Parking, Assigned, Guest, On Site, Parking Lot, Paved
- Uncovered spaces: 2
Accessibility
- Accessibility features: Visitor Bathroom
Features
- Levels: Two
- Stories: 2
- Patio & porch: Covered, Deck, Front Porch
- Exterior features: Private Entrance, Storage, Tennis Court(s)
- Pool features: Association, In Ground, Outdoor Pool, Community
- Has view: Yes
Lot
- Size: 1,742 sqft
- Features: Back Yard, Front Yard, Hardwood Trees, Landscaped
Details
- Parcel number: 1707656896
- Zoning: R-6
- Special conditions: Standard
Construction
Type & style
- Home type: Townhouse
- Architectural style: Traditional, Transitional
- Property subtype: Townhouse, Residential
- Attached to another structure: Yes
Materials
- Brick Veneer, Fiber Cement, HardiPlank Type
- Foundation: Brick/Mortar
- Roof: Shingle, See Remarks
Condition
- New construction: No
- Year built: 1984
Utilities & green energy
- Sewer: Public Sewer
- Water: Public
- Utilities for property: Cable Available, Electricity Connected, Sewer Connected, Water Connected
Community & neighborhood
Community
- Community features: Pool, Street Lights, Suburban, Tennis Court(s)
Location
- Region: Raleigh
- Subdivision: Newton Parish
HOA & financial
HOA
- Has HOA: Yes
- HOA fee: $246 monthly
- Amenities included: Landscaping, Maintenance Grounds, Maintenance Structure, Pool, Tennis Court(s)
- Services included: Maintenance Grounds, Maintenance Structure
Other
Other facts
- Road surface type: Paved
Price history
| Date | Event | Price |
|---|---|---|
| 4/16/2025 | Sold | $294,000-2%$214/sqft |
Source: | ||
| 3/21/2025 | Pending sale | $299,900$219/sqft |
Source: | ||
| 2/1/2025 | Listed for sale | $299,900$219/sqft |
Source: | ||
Public tax history
| Year | Property taxes | Tax assessment |
|---|---|---|
| 2025 | $2,488 +0.4% | $282,970 |
| 2024 | $2,478 +44.5% | $282,970 +82% |
| 2023 | $1,715 +7.6% | $155,504 |
Find assessor info on the county website
Neighborhood: North Raleigh
Nearby schools
GreatSchools rating
- 7/10North Ridge ElementaryGrades: PK-5Distance: 0.9 mi
- 8/10West Millbrook MiddleGrades: 6-8Distance: 0.9 mi
- 6/10Sanderson HighGrades: 9-12Distance: 1.4 mi
Schools provided by the listing agent
- Elementary: Wake - North Ridge
- Middle: Wake - West Millbrook
- High: Wake - Sanderson
Source: Doorify MLS. This data may not be complete. We recommend contacting the local school district to confirm school assignments for this home.
Get a cash offer in 3 minutes
Find out how much your home could sell for in as little as 3 minutes with a no-obligation cash offer.
Estimated market value$286,800
Get a cash offer in 3 minutes
Find out how much your home could sell for in as little as 3 minutes with a no-obligation cash offer.
Estimated market value
$286,800
