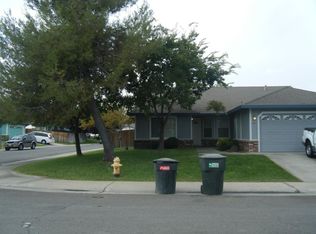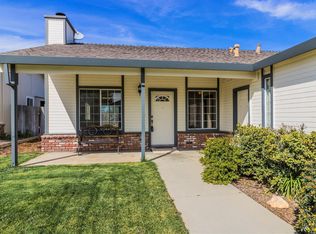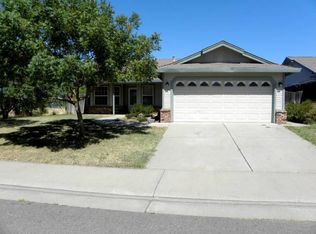Beautiful Ranch Style Home on a Dead End Street. With its own Private RV, Boat Parking and Gate for Additional parking space. Breakfast Nook in Kitchen with Formal Dining. Master Bedroom with On Suite Bath and double sinks. Wood Burning Fire Place. Low Landscape Maintenance! Close to Airport, Shopping and minutes to Downtown ! Features include New Water Heater, New Fencing, New Garage Door and fresh paint. Wont Last !!!
This property is off market, which means it's not currently listed for sale or rent on Zillow. This may be different from what's available on other websites or public sources.


