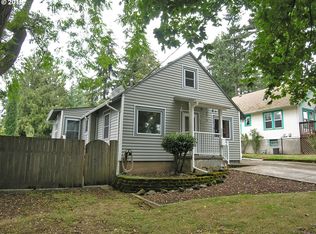Sold
$654,500
7341 SW 27th Ave, Portland, OR 97219
3beds
1,332sqft
Residential, Single Family Residence
Built in 1995
5,227.2 Square Feet Lot
$634,700 Zestimate®
$491/sqft
$2,838 Estimated rent
Home value
$634,700
$584,000 - $685,000
$2,838/mo
Zestimate® history
Loading...
Owner options
Explore your selling options
What's special
This well maintained one level home offers a perfect blend of comfort, modern updates, and a great location. The spacious kitchen has hardwood floors, plenty of counter space & a nook area to enjoy your morning coffee or a casual meal. The living/dining space features vaulted ceilings giving it a light & airy feel, a gas FP & door to the covered deck. You'll enjoy updated bathrooms- gutted & remodeled in 2022 w/ modern high end finishes. The covered deck off the living space looks out over the fully fenced backyard, the perfect place to entertain or relax. Hardi-plank siding installed 2010, new roof in 2015 (30 yr architectural),exterior painted in 2022. New carpet throughout and fresh paint in several rooms. An ideal location -just blocks to iconic Multnomah Village w/ shops & restaurants. Convenient to Gabriel Park, Hillsdale, & OHSU. [Home Energy Score = 6. HES Report at https://rpt.greenbuildingregistry.com/hes/OR10214412]
Zillow last checked: 8 hours ago
Listing updated: September 17, 2024 at 02:06pm
Listed by:
Kathy Kollas 503-866-2068,
Navigate The Way Home, LLC
Bought with:
Anna Alvarez, 201237052
Move Real Estate Inc
Source: RMLS (OR),MLS#: 24311827
Facts & features
Interior
Bedrooms & bathrooms
- Bedrooms: 3
- Bathrooms: 2
- Full bathrooms: 2
- Main level bathrooms: 2
Primary bedroom
- Features: Suite, Walkin Closet, Wallto Wall Carpet
- Level: Main
- Area: 165
- Dimensions: 11 x 15
Bedroom 2
- Features: Wallto Wall Carpet
- Level: Main
- Area: 121
- Dimensions: 11 x 11
Bedroom 3
- Features: Wallto Wall Carpet
- Level: Main
- Area: 100
- Dimensions: 10 x 10
Dining room
- Features: Living Room Dining Room Combo, Wallto Wall Carpet
- Level: Main
Kitchen
- Features: Bay Window, Dishwasher, Eating Area, Hardwood Floors, Microwave, Free Standing Range, Free Standing Refrigerator
- Level: Main
- Area: 143
- Width: 13
Living room
- Features: Deck, Fireplace, Living Room Dining Room Combo, Vaulted Ceiling, Wallto Wall Carpet
- Level: Main
- Area: 250
- Dimensions: 25 x 10
Heating
- Forced Air, Fireplace(s)
Cooling
- Central Air
Appliances
- Included: Dishwasher, Disposal, Free-Standing Range, Free-Standing Refrigerator, Microwave, Plumbed For Ice Maker, Stainless Steel Appliance(s), Gas Water Heater
- Laundry: Laundry Room
Features
- Soaking Tub, Vaulted Ceiling(s), Living Room Dining Room Combo, Eat-in Kitchen, Suite, Walk-In Closet(s), Tile
- Flooring: Hardwood, Tile, Wall to Wall Carpet
- Windows: Double Pane Windows, Vinyl Frames, Bay Window(s)
- Basement: Crawl Space
- Number of fireplaces: 1
- Fireplace features: Gas
Interior area
- Total structure area: 1,332
- Total interior livable area: 1,332 sqft
Property
Parking
- Total spaces: 2
- Parking features: Driveway, Garage Door Opener, Attached
- Attached garage spaces: 2
- Has uncovered spaces: Yes
Accessibility
- Accessibility features: Garage On Main, Main Floor Bedroom Bath, One Level, Accessibility
Features
- Stories: 1
- Patio & porch: Covered Deck, Porch, Deck
- Exterior features: Yard
- Fencing: Fenced
Lot
- Size: 5,227 sqft
- Features: Gentle Sloping, SqFt 5000 to 6999
Details
- Parcel number: R288626
Construction
Type & style
- Home type: SingleFamily
- Architectural style: Ranch
- Property subtype: Residential, Single Family Residence
Materials
- Cement Siding
- Roof: Composition
Condition
- Resale
- New construction: No
- Year built: 1995
Utilities & green energy
- Gas: Gas
- Sewer: Public Sewer
- Water: Public
- Utilities for property: Cable Connected
Community & neighborhood
Location
- Region: Portland
- Subdivision: Multnomah Village Area
Other
Other facts
- Listing terms: Cash,Conventional,FHA,VA Loan
- Road surface type: Gravel
Price history
| Date | Event | Price |
|---|---|---|
| 9/17/2024 | Sold | $654,500+0.8%$491/sqft |
Source: | ||
| 8/27/2024 | Pending sale | $649,500$488/sqft |
Source: | ||
| 8/21/2024 | Listed for sale | $649,500+333.3%$488/sqft |
Source: | ||
| 8/14/1995 | Sold | $149,900$113/sqft |
Source: Public Record | ||
Public tax history
| Year | Property taxes | Tax assessment |
|---|---|---|
| 2025 | $8,275 +8.2% | $307,400 +7.5% |
| 2024 | $7,646 +4% | $286,040 +3% |
| 2023 | $7,352 +2.2% | $277,710 +3% |
Find assessor info on the county website
Neighborhood: Multnomah
Nearby schools
GreatSchools rating
- 9/10Hayhurst Elementary SchoolGrades: K-8Distance: 1.3 mi
- 8/10Ida B. Wells-Barnett High SchoolGrades: 9-12Distance: 0.8 mi
- 6/10Gray Middle SchoolGrades: 6-8Distance: 0.8 mi
Schools provided by the listing agent
- Elementary: Maplewood
- Middle: Jackson
- High: Ida B Wells
Source: RMLS (OR). This data may not be complete. We recommend contacting the local school district to confirm school assignments for this home.
Get a cash offer in 3 minutes
Find out how much your home could sell for in as little as 3 minutes with a no-obligation cash offer.
Estimated market value
$634,700
Get a cash offer in 3 minutes
Find out how much your home could sell for in as little as 3 minutes with a no-obligation cash offer.
Estimated market value
$634,700

