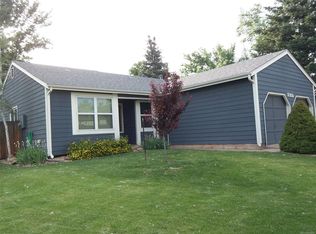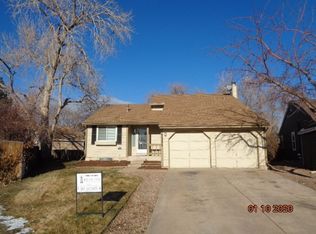Sold for $590,000
$590,000
7341 S Quarry Mountain Road, Littleton, CO 80127
3beds
1,894sqft
Single Family Residence
Built in 1980
5,561 Square Feet Lot
$565,400 Zestimate®
$312/sqft
$3,062 Estimated rent
Home value
$565,400
$526,000 - $605,000
$3,062/mo
Zestimate® history
Loading...
Owner options
Explore your selling options
What's special
Welcome to this thoughtfully updated ranch-style home nestled in a cozy cul-de-sac. This charming property is part of the sought-after Ken Caryl Ranch community with only a $68/month HOA that grants private access to incredible amenities including three pools, a clubhouse, a fitness center, several tennis courts, and private trails for walking and biking—perfect for those seeking access to both relaxing and outdoor activities.
This home boasts an array of recent upgrades, making it truly move-in ready. Enjoy a brand-new roof, fresh exterior paint, and new siding. The spacious interior is filled with natural light and features gleaming polished hardwood floors on the main floor, while new carpet in the basement provides a cozy, updated feel.
The eat-in kitchen is a chef’s dream, featuring new quartz countertops, a stylish backsplash, and a modern sink that elevates the space. All three bathrooms have been fully remodeled, including the luxurious primary bathroom.
Step outside to a stunning flagstone patio, ideal for outdoor dining, entertaining, or simply relaxing in your private backyard. Located in a quiet neighborhood, this home is just minutes away from grocery stores, coffee shops, restaurants, and bars—offering convenience and easy access to everything you need.
Don’t miss the chance to call this turnkey gem your new home. Schedule your private showing today!
Zillow last checked: 8 hours ago
Listing updated: January 26, 2025 at 12:04pm
Listed by:
Carley Carter 303-903-1395,
West and Main Homes Inc
Bought with:
Elaine Chen, 100041036
Brokers Guild Real Estate
Source: REcolorado,MLS#: 5560325
Facts & features
Interior
Bedrooms & bathrooms
- Bedrooms: 3
- Bathrooms: 3
- Full bathrooms: 1
- 3/4 bathrooms: 1
- 1/4 bathrooms: 1
- Main level bathrooms: 2
- Main level bedrooms: 3
Primary bedroom
- Description: Spacious Primary Bedroom With Large Closet
- Level: Main
Bedroom
- Level: Main
Bedroom
- Level: Main
Primary bathroom
- Description: Updated Private Bathroom
- Level: Main
Bathroom
- Description: Remodeled Full Bathroom
- Level: Main
Bathroom
- Level: Basement
Family room
- Description: Comfortable & Cozy Family Room
- Level: Basement
Kitchen
- Description: Eat-In Kitchen
- Level: Main
Living room
- Description: Beautiful Living Room With Tons Of Natural Sunlight
- Level: Main
Heating
- Forced Air
Cooling
- Central Air
Appliances
- Included: Dishwasher, Dryer, Microwave, Oven, Refrigerator, Washer
Features
- Flooring: Carpet, Wood
- Windows: Skylight(s)
- Basement: Finished
Interior area
- Total structure area: 1,894
- Total interior livable area: 1,894 sqft
- Finished area above ground: 1,294
- Finished area below ground: 480
Property
Parking
- Total spaces: 2
- Parking features: Garage - Attached
- Attached garage spaces: 2
Features
- Levels: One
- Stories: 1
- Patio & porch: Patio
Lot
- Size: 5,561 sqft
- Features: Cul-De-Sac
Details
- Parcel number: 127210
- Special conditions: Standard
Construction
Type & style
- Home type: SingleFamily
- Property subtype: Single Family Residence
Materials
- Other
- Roof: Other
Condition
- Year built: 1980
Utilities & green energy
- Electric: 220 Volts, 220 Volts in Garage
- Sewer: Public Sewer
- Water: Public
Community & neighborhood
Location
- Region: Littleton
- Subdivision: Ken Caryl Ranch North
HOA & financial
HOA
- Has HOA: Yes
- HOA fee: $68 monthly
- Association name: Ken Caryl Ranch Master Association
- Association phone: 303-979-1876
Other
Other facts
- Listing terms: Cash,Conventional,FHA,VA Loan
- Ownership: Individual
Price history
| Date | Event | Price |
|---|---|---|
| 1/17/2025 | Sold | $590,000$312/sqft |
Source: | ||
| 12/17/2024 | Pending sale | $590,000$312/sqft |
Source: | ||
| 12/12/2024 | Listed for sale | $590,000$312/sqft |
Source: | ||
Public tax history
Tax history is unavailable.
Neighborhood: 80127
Nearby schools
GreatSchools rating
- 8/10Ute Meadows Elementary SchoolGrades: PK-5Distance: 0.6 mi
- 7/10Deer Creek Middle SchoolGrades: 6-8Distance: 1.6 mi
- 9/10Chatfield High SchoolGrades: 9-12Distance: 0.2 mi
Schools provided by the listing agent
- Elementary: Ute Meadows
- Middle: Deer Creek
- High: Chatfield
- District: Jefferson County R-1
Source: REcolorado. This data may not be complete. We recommend contacting the local school district to confirm school assignments for this home.
Get a cash offer in 3 minutes
Find out how much your home could sell for in as little as 3 minutes with a no-obligation cash offer.
Estimated market value$565,400
Get a cash offer in 3 minutes
Find out how much your home could sell for in as little as 3 minutes with a no-obligation cash offer.
Estimated market value
$565,400

