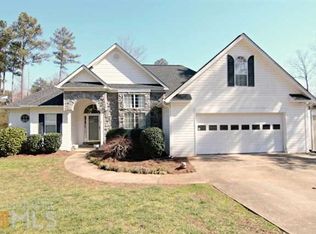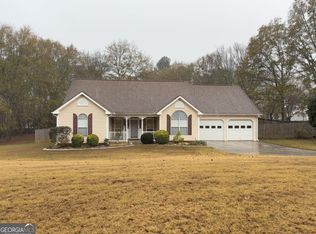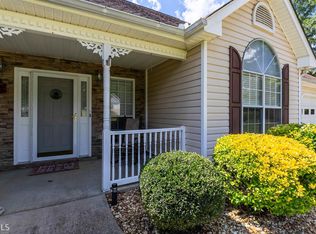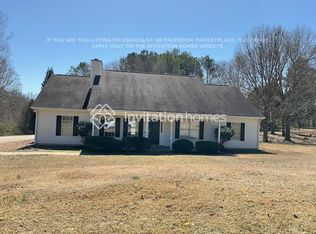Closed
$375,000
7341 Raleigh Way, Bethlehem, GA 30620
5beds
2,858sqft
Single Family Residence
Built in 1997
1.8 Acres Lot
$376,300 Zestimate®
$131/sqft
$2,361 Estimated rent
Home value
$376,300
$312,000 - $455,000
$2,361/mo
Zestimate® history
Loading...
Owner options
Explore your selling options
What's special
5-Bedroom Home in the Heart of Bethlehem on nearly 2 acres- NO HOA! Welcome to this spacious and versatile five-bedroom home, ideally located in the heart of Bethlehem and just minutes from Hwy 316, restaurants, shopping, theaters, and an easy drive to Hwy 78 and Athens. This home offers a main-level guest suite with a full bath, a generous living room and dining area, and an eat-in kitchen that opens to a cozy, firelit family room-perfect for everyday living and entertaining. Upstairs, you'll find a spacious primary bedroom and three large secondary bedrooms, offering plenty of space for family or guests. Enjoy peace of mind with recent upgrades, including: HVAC replaced in December 2024 and Septic field lines replaced in 2020. The backyard is complete with an above-ground pool, storage shed, and plenty of space for entertaining, gardening, or relaxing. The large side and backyard make this property ideal for outdoor lovers-so bring your RV, boat, or other toys! Whether you're a growing family or an investor looking to expand your rental portfolio, this property offers excellent value in Walton County. Don't miss this opportunity!
Zillow last checked: 8 hours ago
Listing updated: July 15, 2025 at 07:31am
Listed by:
Mark Spain 770-886-9000,
Mark Spain Real Estate,
Michelle Stewart 770-696-3794,
Mark Spain Real Estate
Bought with:
Lourdes Moscoso, 282714
eXp Realty
Source: GAMLS,MLS#: 10535309
Facts & features
Interior
Bedrooms & bathrooms
- Bedrooms: 5
- Bathrooms: 3
- Full bathrooms: 3
- Main level bathrooms: 1
- Main level bedrooms: 1
Dining room
- Features: Seats 12+
Kitchen
- Features: Breakfast Area, Pantry
Heating
- Electric, Forced Air, Zoned
Cooling
- Ceiling Fan(s), Central Air, Zoned
Appliances
- Included: Dishwasher, Electric Water Heater, Microwave, Refrigerator
- Laundry: Laundry Closet
Features
- Double Vanity, In-Law Floorplan, Walk-In Closet(s)
- Flooring: Carpet, Hardwood, Vinyl
- Basement: None
- Attic: Pull Down Stairs
- Number of fireplaces: 1
- Fireplace features: Family Room, Wood Burning Stove
- Common walls with other units/homes: No Common Walls
Interior area
- Total structure area: 2,858
- Total interior livable area: 2,858 sqft
- Finished area above ground: 2,858
- Finished area below ground: 0
Property
Parking
- Total spaces: 2
- Parking features: Attached, Garage, Garage Door Opener
- Has attached garage: Yes
Accessibility
- Accessibility features: Accessible Entrance
Features
- Levels: Two
- Stories: 2
- Patio & porch: Patio
- Has private pool: Yes
- Pool features: Above Ground
- Waterfront features: No Dock Or Boathouse
- Body of water: None
Lot
- Size: 1.80 Acres
- Features: Corner Lot, Level, Private
Details
- Additional structures: Shed(s)
- Parcel number: N070B032
Construction
Type & style
- Home type: SingleFamily
- Architectural style: Brick Front,Traditional
- Property subtype: Single Family Residence
Materials
- Vinyl Siding
- Foundation: Slab
- Roof: Composition
Condition
- Resale
- New construction: No
- Year built: 1997
Utilities & green energy
- Electric: 220 Volts
- Sewer: Septic Tank
- Water: Public
- Utilities for property: Cable Available, Electricity Available, Phone Available, Water Available
Community & neighborhood
Security
- Security features: Smoke Detector(s)
Community
- Community features: None
Location
- Region: Bethlehem
- Subdivision: River Colony
HOA & financial
HOA
- Has HOA: Yes
- Services included: None
Other
Other facts
- Listing agreement: Exclusive Right To Sell
- Listing terms: Cash,Conventional,FHA,VA Loan
Price history
| Date | Event | Price |
|---|---|---|
| 7/14/2025 | Sold | $375,000$131/sqft |
Source: | ||
| 6/17/2025 | Pending sale | $375,000$131/sqft |
Source: | ||
| 6/3/2025 | Listed for sale | $375,000+130.6%$131/sqft |
Source: | ||
| 6/9/2008 | Sold | $162,610-15.7%$57/sqft |
Source: Public Record Report a problem | ||
| 1/12/2007 | Sold | $193,000+48.5%$68/sqft |
Source: Public Record Report a problem | ||
Public tax history
| Year | Property taxes | Tax assessment |
|---|---|---|
| 2024 | $712 -4.4% | $155,440 +7.7% |
| 2023 | $745 +43.9% | $144,360 +17.1% |
| 2022 | $517 +27% | $123,320 +16.3% |
Find assessor info on the county website
Neighborhood: 30620
Nearby schools
GreatSchools rating
- 6/10Walker Park Elementary SchoolGrades: PK-5Distance: 2.9 mi
- 4/10Carver Middle SchoolGrades: 6-8Distance: 9.9 mi
- 6/10Monroe Area High SchoolGrades: 9-12Distance: 6.7 mi
Schools provided by the listing agent
- Elementary: Walker Park
- Middle: Carver
- High: Monroe Area
Source: GAMLS. This data may not be complete. We recommend contacting the local school district to confirm school assignments for this home.
Get a cash offer in 3 minutes
Find out how much your home could sell for in as little as 3 minutes with a no-obligation cash offer.
Estimated market value$376,300
Get a cash offer in 3 minutes
Find out how much your home could sell for in as little as 3 minutes with a no-obligation cash offer.
Estimated market value
$376,300



