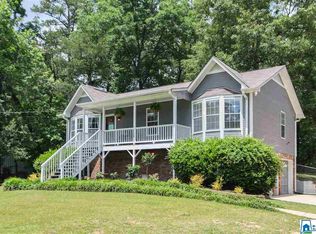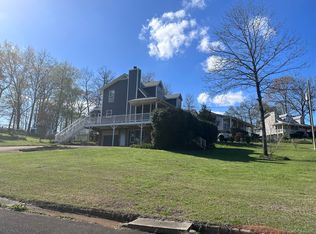SPECTACULAR 3 bedroom, 2 full bath on a full basement home in Pinson, with adjacent lot, fully fenced yard, above-ground pool, hot tub, and outdoor workshop!! This superbly maintained home boasts NEW vinyl siding, NEW vinyl windows, NEW dishwasher, new ceiling fans, toilets, master fixtures, stove, paint, and metal roof (5 years old)!!! The main level features an extra large Master with Sitting Area, large kitchen with eating area and TONS of cabinetry, and a spacious family room with woodburning fireplace. Upstairs are two HUGE bedrooms with bay window Desk Nooks, Cubbie Connections, walk-in closets, and a second full bath. The basement boasts a Bonus Room and extra large laundry, with plenty of storage. But the YARD!! ... newly painted decking leads to an above-ground pool, hot tub, and gated entrance to an exterior workshop with electricity, on a FULL ADDITIONAL LOT, for future expansion!! This extra side lot has an 8' wide gate for easy vehicle, RV, or trailer access. CALL TODAY!!
This property is off market, which means it's not currently listed for sale or rent on Zillow. This may be different from what's available on other websites or public sources.

