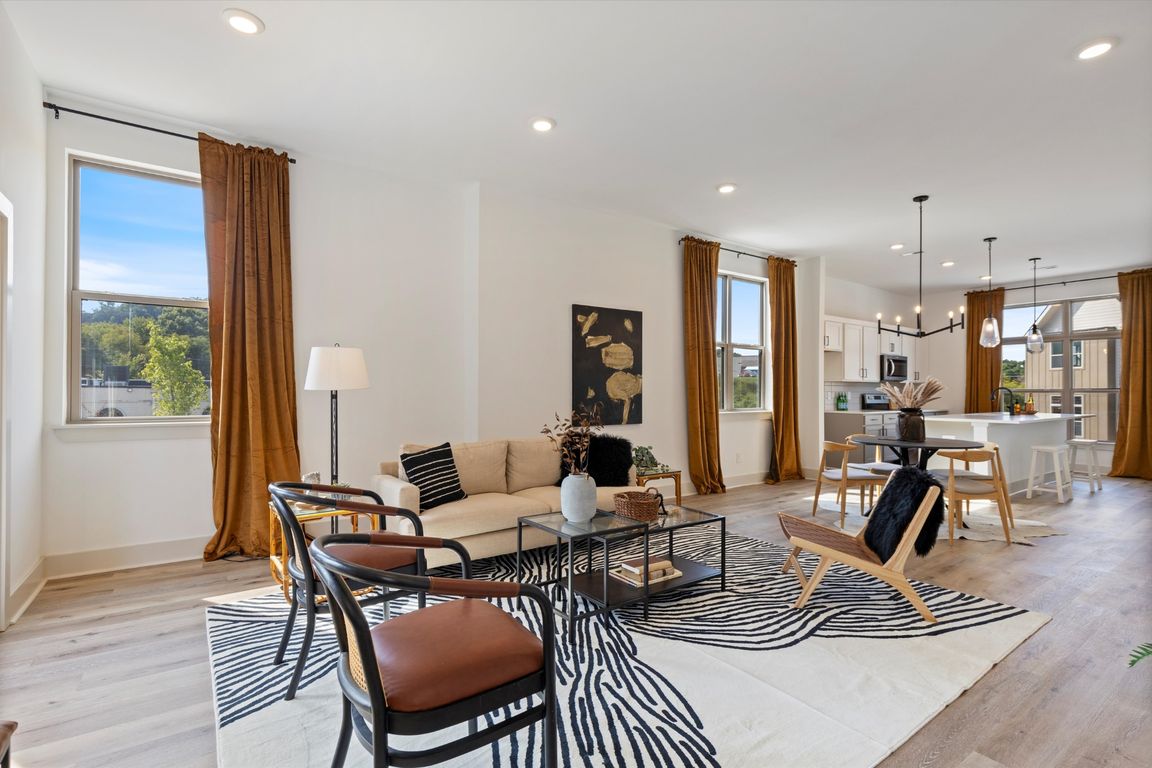
Active
$475,000
3beds
2,099sqft
7341 Charlotte Pike #101, Nashville, TN 37209
3beds
2,099sqft
Townhouse, residential, condominium
Built in 2024
871.20 Sqft
2 Attached garage spaces
$226 price/sqft
$125 monthly HOA fee
What's special
Beautiful parksRecreational facilitiesDog parkEnd unitNewly added privacy shadesModern finishesOpen layout living
Act fast—this is the final opportunity in the community at our best price yet! Move in with instant equity! Plus, our Preferred Lender (CaryAnn w/CMG) is offering 1% of the loan amount towards closing costs. End unit with newly added privacy shades included. Investor friendly for long-term rentals! Modern finishes meet ...
- 27 days |
- 796 |
- 75 |
Source: RealTracs MLS as distributed by MLS GRID,MLS#: 3011937
Travel times
Living Room
Kitchen
Primary Bedroom
Zillow last checked: 7 hours ago
Listing updated: October 31, 2025 at 08:40am
Listing Provided by:
Teddy Pins - Radius Residential Partners 615-498-7467,
Compass 615-383-6964,
Rachael Harmon 615-504-6036,
Compass
Source: RealTracs MLS as distributed by MLS GRID,MLS#: 3011937
Facts & features
Interior
Bedrooms & bathrooms
- Bedrooms: 3
- Bathrooms: 4
- Full bathrooms: 3
- 1/2 bathrooms: 1
- Main level bedrooms: 1
Bedroom 1
- Features: Suite
- Level: Suite
- Area: 168 Square Feet
- Dimensions: 14x12
Bedroom 2
- Features: Bath
- Level: Bath
- Area: 169 Square Feet
- Dimensions: 13x13
Bedroom 3
- Features: Bath
- Level: Bath
- Area: 120 Square Feet
- Dimensions: 12x10
Primary bathroom
- Features: Double Vanity
- Level: Double Vanity
Dining room
- Features: Combination
- Level: Combination
- Area: 180 Square Feet
- Dimensions: 20x9
Kitchen
- Features: Eat-in Kitchen
- Level: Eat-in Kitchen
- Area: 196 Square Feet
- Dimensions: 14x14
Living room
- Features: Combination
- Level: Combination
- Area: 315 Square Feet
- Dimensions: 21x15
Heating
- Central, Electric
Cooling
- Central Air, Electric
Appliances
- Included: Built-In Electric Oven, Built-In Electric Range, Dishwasher, Microwave, Stainless Steel Appliance(s)
- Laundry: Electric Dryer Hookup, Washer Hookup
Features
- Ceiling Fan(s), Entrance Foyer, Extra Closets, High Ceilings, Open Floorplan, Pantry, Walk-In Closet(s), High Speed Internet
- Flooring: Carpet, Wood, Tile
- Basement: None
Interior area
- Total structure area: 2,099
- Total interior livable area: 2,099 sqft
- Finished area above ground: 2,099
Property
Parking
- Total spaces: 2
- Parking features: Attached, Concrete
- Attached garage spaces: 2
Features
- Levels: Three Or More
- Stories: 3
- Patio & porch: Porch
- Exterior features: Balcony
- Fencing: Other
Lot
- Size: 871.2 Square Feet
- Features: Level
- Topography: Level
Details
- Parcel number: 114080D00100CO
- Special conditions: Standard
- Other equipment: Satellite Dish
Construction
Type & style
- Home type: Townhouse
- Architectural style: Contemporary
- Property subtype: Townhouse, Residential, Condominium
- Attached to another structure: Yes
Materials
- Brick
- Roof: Asphalt
Condition
- New construction: Yes
- Year built: 2024
Utilities & green energy
- Sewer: Public Sewer
- Water: Public
- Utilities for property: Electricity Available, Water Available, Cable Connected
Green energy
- Energy efficient items: Windows, Thermostat
Community & HOA
Community
- Security: Smoke Detector(s)
- Subdivision: Charlotte Row Townhomes
HOA
- Has HOA: Yes
- Amenities included: Dog Park, Sidewalks
- Services included: Maintenance Grounds
- HOA fee: $125 monthly
- Second HOA fee: $395 one time
Location
- Region: Nashville
Financial & listing details
- Price per square foot: $226/sqft
- Tax assessed value: $184,900
- Annual tax amount: $4,444
- Date on market: 10/5/2025
- Date available: 12/31/2024
- Electric utility on property: Yes