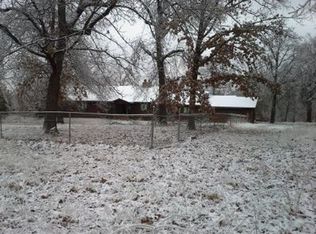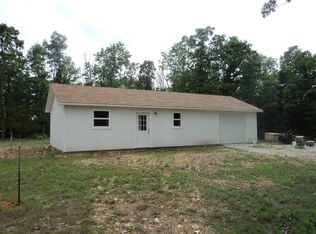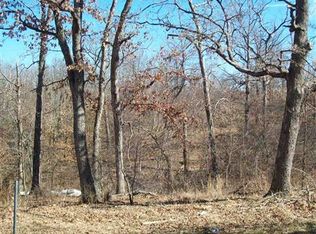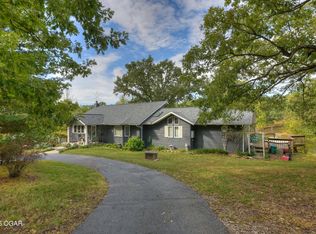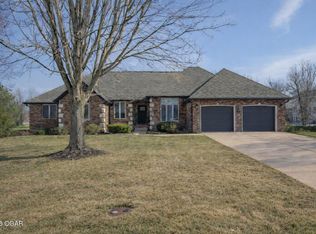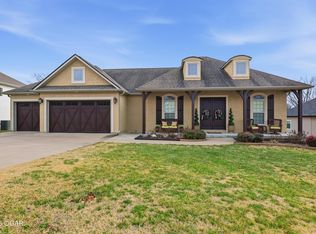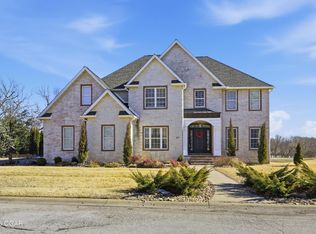Welcome to 7341 Bethel Rd—where modern luxury meets peaceful country living. Ideally positioned between Seneca and Joplin, this completely updated home offers the perfect blend of privacy, space, and high-end comfort. Energy-efficient solar panels help reduce utility costs, so you can enjoy more home and land with less overhead.
Featuring 5 total bedrooms—four on the main level and one in the walk-out basement—this property offers exceptional flexibility for multigenerational living, guest accommodations, or a dedicated home office. The full kitchen and private entrance in the walk-out basement make it perfectly suited as a second living quarters, providing independence and convenience for extended family or long-term guests. Every inch of the home showcases clean, modern finishes that create a bright, cohesive, move-in-ready feel.
Outside, the amenities are truly impressive. The home sits on 10 acres (more or less) of gently rolling land—ideal for exploring, outdoor recreation, hobby farming, or simply enjoying the panoramic views. A large covered porch extends the living space outdoors and offers the perfect spot for morning coffee or evening relaxation.
For storage and projects, the property includes both a 3-car attached garage and a large detached shop. Your private outdoor retreat is enhanced by a brand-new in-ground pool, complete with a relaxing hot tub, ideal for unwinding or entertaining. And for the outdoor enthusiast, a custom hunting/camping shed sits at the back of the acreage—an ideal escape for weekend stays, wildlife watching, or storing gear.
With its modern updates, energy-saving solar panels, versatile living spaces, acreage, and unbeatable location, this property truly offers the best of rural luxury—just minutes from city conveniences. Schedule your private showing today.
Active
$650,000
7341 Bethel Rd, Seneca, MO 64865
5beds
4,138sqft
Est.:
Single Family Residence
Built in 1982
9 Acres Lot
$624,300 Zestimate®
$157/sqft
$-- HOA
What's special
Large detached shopCompletely updated homeWalk-out basementLarge covered porchPanoramic viewsBrand-new in-ground poolClean modern finishes
- 75 days |
- 1,092 |
- 59 |
Zillow last checked: 8 hours ago
Listing updated: December 08, 2025 at 07:03am
Listed by:
The Perry Team, Hunter Perry 417-529-0351,
Realty One Group Ovation
Source: Ozark Gateway AOR,MLS#: 256594
Tour with a local agent
Facts & features
Interior
Bedrooms & bathrooms
- Bedrooms: 5
- Bathrooms: 4
- Full bathrooms: 4
Primary bedroom
- Dimensions: 19 x 14
Bedroom 2
- Dimensions: 14 x 11
Bedroom 3
- Dimensions: 13 x 12
Bedroom 4
- Dimensions: 17 x 13
Bonus room
- Dimensions: 13 x 12
Breakfast nook
- Dimensions: 14 x 13
Dining room
- Description: used as hearth room
- Dimensions: 17 x 12
Family room
- Dimensions: 36 x 20
Foyer
- Dimensions: 8 x 7
Kitchen
- Dimensions: 16 x 13
Kitchen
- Dimensions: 20 x 10
Laundry
- Dimensions: 7 x 7
Living room
- Dimensions: 26 x 18
Office
- Description: has closet
- Dimensions: 13 x 9
Office
- Dimensions: 20 x 10
Other
- Description: storage
- Dimensions: 10 x 7
Heating
- Heat Pump
Cooling
- Heat Pump
Features
- Ceiling Fan(s), Eat-in Kitchen, Kitchen Island, Pantry
- Flooring: Laminate, Vinyl
- Basement: Finished
- Has fireplace: Yes
Interior area
- Total structure area: 4,138
- Total interior livable area: 4,138 sqft
- Finished area above ground: 2,520
- Finished area below ground: 1,618
Property
Parking
- Total spaces: 3
- Parking features: Garage Door Opener
- Attached garage spaces: 3
- Details: 4+ Car Det Garage, 3 Car Att Garage
Features
- Patio & porch: Covered, Deck, Porch
- Has private pool: Yes
- Fencing: Barbed Wire
Lot
- Size: 9 Acres
- Dimensions: 9.97 acres
- Residential vegetation: Mostly Wooded
Details
- Additional structures: Barn(s), Workshop
- Parcel number: 076024000000004000
Construction
Type & style
- Home type: SingleFamily
- Architectural style: Raised Ranch
- Property subtype: Single Family Residence
Materials
- Wood
- Foundation: Concrete Perimeter
- Roof: Gutters
Condition
- Year built: 1982
Utilities & green energy
- Sewer: Septic Tank
Community & HOA
Location
- Region: Seneca
Financial & listing details
- Price per square foot: $157/sqft
- Tax assessed value: $427,000
- Annual tax amount: $4,214
- Date on market: 11/28/2025
- Listing terms: Cash,Conventional,FHA
Estimated market value
$624,300
$593,000 - $656,000
$2,772/mo
Price history
Price history
| Date | Event | Price |
|---|---|---|
| 11/28/2025 | Listed for sale | $650,000+9.2%$157/sqft |
Source: | ||
| 6/26/2023 | Sold | -- |
Source: | ||
| 6/1/2023 | Pending sale | $595,000$144/sqft |
Source: | ||
| 3/27/2023 | Price change | $595,000-8.3%$144/sqft |
Source: | ||
| 3/14/2023 | Listed for sale | $649,000+490.5%$157/sqft |
Source: | ||
Public tax history
Public tax history
| Year | Property taxes | Tax assessment |
|---|---|---|
| 2024 | $4,467 -0.4% | $75,140 -0.4% |
| 2023 | $4,486 +374.3% | $75,410 +373.4% |
| 2021 | $946 -69.1% | $15,930 -30.3% |
Find assessor info on the county website
BuyAbility℠ payment
Est. payment
$3,733/mo
Principal & interest
$3137
Property taxes
$368
Home insurance
$228
Climate risks
Neighborhood: 64865
Nearby schools
GreatSchools rating
- 7/10Seneca Intermediate SchoolGrades: 4-6Distance: 8.8 mi
- 3/10Seneca Junior High SchoolGrades: 7-8Distance: 8.5 mi
- 3/10Seneca High SchoolGrades: 9-12Distance: 8.7 mi
Schools provided by the listing agent
- Elementary: Seneca
- Middle: Seneca
Source: Ozark Gateway AOR. This data may not be complete. We recommend contacting the local school district to confirm school assignments for this home.
- Loading
- Loading
