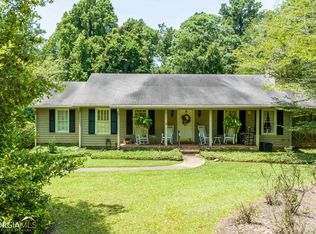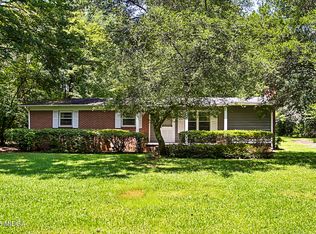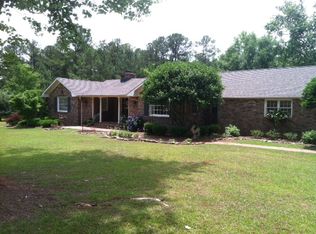Sold for $345,000
$345,000
7340 Zebulon Rd, Macon, GA 31220
3beds
3,239sqft
Single Family Residence, Residential
Built in 1971
6 Acres Lot
$351,200 Zestimate®
$107/sqft
$3,088 Estimated rent
Home value
$351,200
$306,000 - $404,000
$3,088/mo
Zestimate® history
Loading...
Owner options
Explore your selling options
What's special
This one owner, custom built home is exactly what dreams are made of. The home was designed by renowned Atlanta architect Francis Daves for his daughter and her family. Daves was known for his building designs at Westminster and residential designs in Atlanta and Decatur. This charming home sits far from the road, nestled in Georgia pines on 6 acres of land. The living room features wide plank hardwood floors, built in shelves, oversized masonry fire place and a cosy sitting nook. The dining room boasts hardwood floors, 2 built in corner cabinets and French doors that open to a large deck overlooking the backyard that is both cleared and wooded for the best of both worlds. There is a large family room with more built in shelving and storage cabinets and another large wood burning fireplace. The kitchen is designed to either have a breakfast area or keeping area in front of another fireplace. There is a walk in pantry and a laundry room just off the kitchen. The primary bedroom is spacious and has a full bath and a dressing area with a separate sink and vanity. The other 2 bedrooms are generously sized one has a walk in closet and the other has a built in desk and shelves. This is a rare opportunity to have such a private setting but be so close to the conveniences of schools and shopping.
Zillow last checked: 8 hours ago
Listing updated: October 17, 2025 at 07:40am
Listed by:
Laura Bechtel 478-461-7587,
Sheridan, Solomon & Associates
Bought with:
Laura Bechtel, 342921
Sheridan, Solomon & Associates
Source: MGMLS,MLS#: 178199
Facts & features
Interior
Bedrooms & bathrooms
- Bedrooms: 3
- Bathrooms: 3
- Full bathrooms: 3
Primary bedroom
- Description: walk-in closet,ensuite bath, carpet
- Features: Carpet
- Level: First
- Area: 224
- Dimensions: 16.00 X 14.00
Bedroom 2
- Description: walk in closet
- Level: First
- Area: 132
- Dimensions: 11.00 X 12.00
Bedroom 3
- Description: built in desk and shelves
- Level: First
- Area: 132
- Dimensions: 11.00 X 12.00
Dining room
- Description: cabinet, fireplace, french doors
- Level: First
- Area: 165
- Dimensions: 15.00 X 11.00
Family room
- Description: fireplace, built in cabinets
- Features: Simulated Wood
- Level: First
- Area: 600
- Dimensions: 20.00 X 30.00
Foyer
- Description: hardwood
- Level: First
- Area: 63
- Dimensions: 7.00 X 9.00
Kitchen
- Description: fireplace, solid counter tops
- Level: First
- Area: 240
- Dimensions: 16.00 X 15.00
Laundry
- Level: First
Living room
- Description: built in bookcase, fireplace
- Level: First
- Area: 308
- Dimensions: 22.00 X 14.00
Other
- Description: sitting area
- Level: First
- Area: 55
- Dimensions: 5.00 X 11.00
Other
- Description: Workshop, attached, work bench
- Level: First
- Area: 320
- Dimensions: 16.00 X 20.00
Study
- Description: Study/Office
- Features: Carpet
- Level: First
- Area: 130
- Dimensions: 13.00 X 10.00
Heating
- Central, Electric
Cooling
- Central Air
Appliances
- Included: Dishwasher, Electric Range, Electric Water Heater, Microwave
- Laundry: Laundry Room
Features
- Carpet, Simulated Wood, Wood
- Flooring: Carpet, Ceramic Tile, Hardwood, Other
- Basement: None
- Number of fireplaces: 3
- Fireplace features: Great Room, Living Room
Interior area
- Total structure area: 3,239
- Total interior livable area: 3,239 sqft
- Finished area above ground: 3,239
- Finished area below ground: 0
Property
Parking
- Total spaces: 5
- Parking features: Parking Pad
Features
- Levels: One
- Patio & porch: Front Porch, Back, Deck
- Exterior features: Rain Gutters, Private Yard
- Pool features: None
Lot
- Size: 6 Acres
- Features: Wooded
Details
- Parcel number: FG450034
Construction
Type & style
- Home type: SingleFamily
- Architectural style: Traditional
- Property subtype: Single Family Residence, Residential
Materials
- Stucco, Wood Siding
- Foundation: Block, Pillar/Post/Pier
- Roof: Shingle
Condition
- Resale
- New construction: No
- Year built: 1971
Utilities & green energy
- Sewer: Septic Tank
- Water: Public
- Utilities for property: Electricity Available, Phone Available
Community & neighborhood
Security
- Security features: Security System, Security System Leased, Security System Owned
Location
- Region: Macon
- Subdivision: Not in Subdivision
Other
Other facts
- Listing agreement: Exclusive Right To Sell
Price history
| Date | Event | Price |
|---|---|---|
| 4/28/2025 | Sold | $345,000-12.7%$107/sqft |
Source: | ||
| 3/18/2025 | Pending sale | $395,000$122/sqft |
Source: | ||
| 3/11/2025 | Listed for sale | $395,000$122/sqft |
Source: | ||
| 3/6/2025 | Pending sale | $395,000$122/sqft |
Source: | ||
| 2/26/2025 | Listed for sale | $395,000$122/sqft |
Source: | ||
Public tax history
| Year | Property taxes | Tax assessment |
|---|---|---|
| 2025 | $2,160 -1.4% | $103,725 |
| 2024 | $2,191 +21% | $103,725 |
| 2023 | $1,810 -37.8% | $103,725 +5.9% |
Find assessor info on the county website
Neighborhood: 31220
Nearby schools
GreatSchools rating
- 5/10Carter Elementary SchoolGrades: PK-5Distance: 2.8 mi
- 5/10Howard Middle SchoolGrades: 6-8Distance: 1.9 mi
- 5/10Howard High SchoolGrades: 9-12Distance: 1.9 mi
Schools provided by the listing agent
- Elementary: Springdale Elementary
- Middle: Howard Middle
- High: Howard
Source: MGMLS. This data may not be complete. We recommend contacting the local school district to confirm school assignments for this home.
Get a cash offer in 3 minutes
Find out how much your home could sell for in as little as 3 minutes with a no-obligation cash offer.
Estimated market value$351,200
Get a cash offer in 3 minutes
Find out how much your home could sell for in as little as 3 minutes with a no-obligation cash offer.
Estimated market value
$351,200


