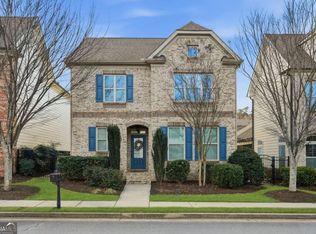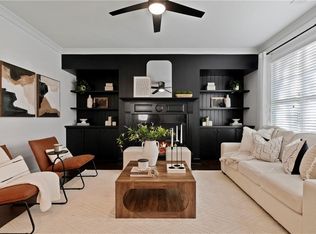Come home to distinctive living in Jamestown gated community. No shortage of curb appeal. Unique to this Jamestown home is the yard space with its full side-yard walkways, courtyard paver patio, seating wall, and wood-burning fireplace with electric awning. This extraordinary corner lot home with its FIVE-STAR list of upgrades continues with kitchen remodel, decorative lighting enhancements throughout, pre-wired surround sound, and new HVAC (upstairs). See full list of $70K+ upgrades. Meticulously maintained. Open concept kitchen-dining-living space with grand European and Magnolia style home offers hardwood floors on main level, custom blinds, upscale lighting, eating-counter, and custom stained cabinets. Owners' suite and spacious spa bath featured on the main level! Laundry on main level. Three bedrooms upstairs. 10-ft ceilings throughout. Lots of natural light brightens the entire space. The Jamestown subdivision has so much offer with gated access, swim/tennis, clubhouse, yard maintenance included, etc. You'll love the location - GA 400/Exit 12. Live, work, play with Halcyon shopping and eateries just 2 blocks away. Walk to Big Creek greenway.
This property is off market, which means it's not currently listed for sale or rent on Zillow. This may be different from what's available on other websites or public sources.

