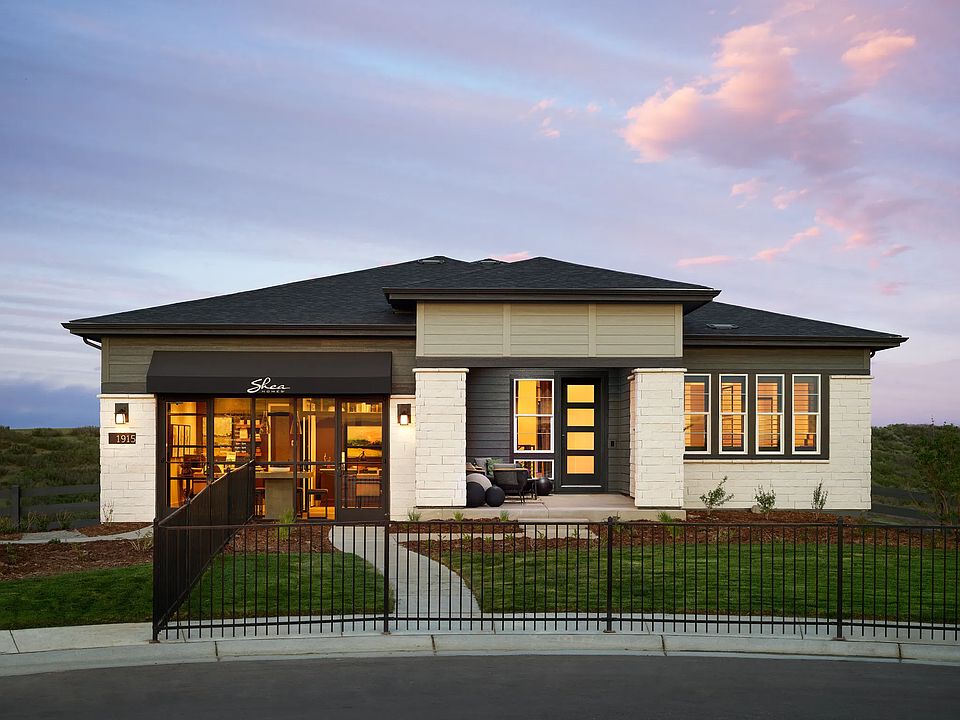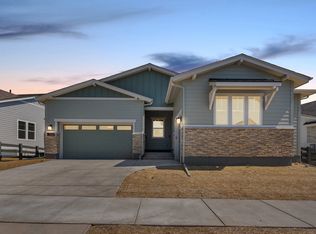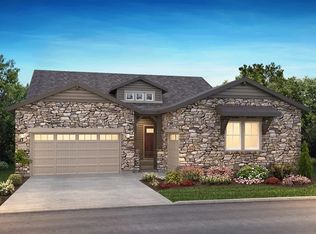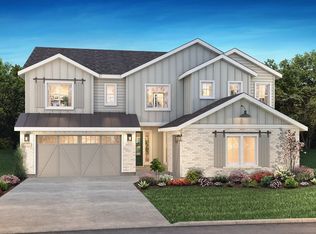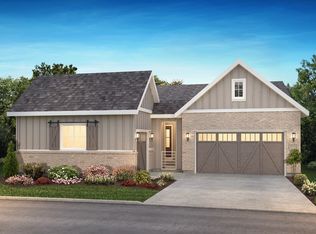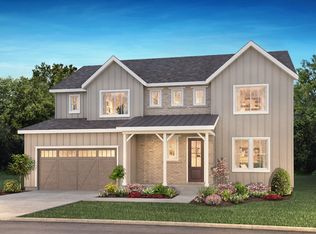7340 Timberstone St, Castle Pines, CO 80108
Newly built
No waiting required — this home is brand new and ready for you to move in.
What's special
- 115 days |
- 114 |
- 5 |
Zillow last checked: December 12, 2025 at 12:34pm
Listing updated: December 12, 2025 at 12:34pm
Shea Homes-Family
Travel times
Schedule tour
Select your preferred tour type — either in-person or real-time video tour — then discuss available options with the builder representative you're connected with.
Facts & features
Interior
Bedrooms & bathrooms
- Bedrooms: 3
- Bathrooms: 4
- Full bathrooms: 3
- 1/2 bathrooms: 1
Interior area
- Total interior livable area: 3,702 sqft
Video & virtual tour
Property
Parking
- Total spaces: 2
- Parking features: Garage
- Garage spaces: 2
Features
- Levels: 1.0
- Stories: 1
Details
- Parcel number: 235102418008
Construction
Type & style
- Home type: SingleFamily
- Property subtype: Single Family Residence
Condition
- New Construction
- New construction: Yes
- Year built: 2025
Details
- Builder name: Shea Homes-Family
Community & HOA
Community
- Subdivision: Retreat at The Canyons
HOA
- Has HOA: Yes
- HOA fee: $171 monthly
Location
- Region: Castle Pines
Financial & listing details
- Price per square foot: $342/sqft
- Tax assessed value: $149,000
- Annual tax amount: $7,117
- Date on market: 8/21/2025
About the community
Source: Shea Homes
4 homes in this community
Available homes
| Listing | Price | Bed / bath | Status |
|---|---|---|---|
Current home: 7340 Timberstone St | $1,265,030 | 3 bed / 4 bath | Move-in ready |
| 7324 Timberstone St | $1,380,720 | 4 bed / 5 bath | Move-in ready |
| 7392 Timberstone Street | $1,271,983 | 4 bed / 5 bath | Available |
| 7317 Timberstone Street | $1,549,000 | 4 bed / 5 bath | Available |
Source: Shea Homes
Contact builder

By pressing Contact builder, you agree that Zillow Group and other real estate professionals may call/text you about your inquiry, which may involve use of automated means and prerecorded/artificial voices and applies even if you are registered on a national or state Do Not Call list. You don't need to consent as a condition of buying any property, goods, or services. Message/data rates may apply. You also agree to our Terms of Use.
Learn how to advertise your homesEstimated market value
$1,248,400
$1.19M - $1.31M
$5,216/mo
Price history
| Date | Event | Price |
|---|---|---|
| 10/2/2025 | Price change | $1,265,030+0%$342/sqft |
Source: | ||
| 9/12/2025 | Price change | $1,264,6100%$342/sqft |
Source: | ||
| 8/21/2025 | Listed for sale | $1,264,710+4.7%$342/sqft |
Source: | ||
| 6/4/2025 | Listing removed | $1,207,690$326/sqft |
Source: | ||
| 4/24/2025 | Price change | $1,207,690-4.4%$326/sqft |
Source: | ||
Public tax history
| Year | Property taxes | Tax assessment |
|---|---|---|
| 2024 | $7,117 +102.2% | $41,570 -16.8% |
| 2023 | $3,519 +15.6% | $49,950 +132.3% |
| 2022 | $3,045 | $21,500 +17.4% |
Find assessor info on the county website
Monthly payment
Neighborhood: 80108
Nearby schools
GreatSchools rating
- 8/10Timber Trail Elementary SchoolGrades: PK-5Distance: 2.6 mi
- 8/10Rocky Heights Middle SchoolGrades: 6-8Distance: 5 mi
- 9/10Rock Canyon High SchoolGrades: 9-12Distance: 5.2 mi
Schools provided by the builder
- Elementary: Timber Trail Elementary School
- Middle: Rocky Heights Middle School
- High: Rock Canyon High School
- District: Douglas County School District
Source: Shea Homes. This data may not be complete. We recommend contacting the local school district to confirm school assignments for this home.
