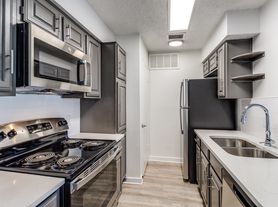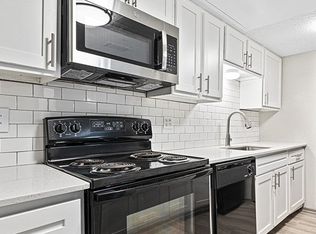We have a beautiful updated condo located in Lake Highlands for rent backing up to a greenway with a one car garage included. Additional parking in parking lot. The condo is on a 2nd floor and is two stories. There is the master room and master bath on the first floor and 2 large bedrooms with walk-in closets and a bathroom on the second floor. The condo has a porch that views the green way. It's a side unit with lots of windows and natural light. There is a Sky light in the master bathroom. There is a pool in the complex. W/S/T is included in rent. Tenant is responsible for electricity and WiFi. Washer and dryer in unit. Dogs are welcome with a $300 non-refundable 1x pet fee and an additional $50 per month per dog.
Water, sewer and trash are included with rent. Tenant is responsible for setting up electricity in their name and paying that cost. Parking is free, condo comes with a one car garage with storage space. Dogs are allowed, there is a $200 non-refundable pet deposit and an extra $50 per month, per dog fee. No smoking is allowed inside or on the balcony of this property. 12 month lease is required. Tenant is responsible for submitting all maintenance requests through the portal. The deposit and the monthly rent will be paid online through a portal.
Apartment for rent
Accepts Zillow applications
$2,200/mo
7340 Skillman St #902, Dallas, TX 75231
3beds
1,156sqft
Price may not include required fees and charges.
Apartment
Available now
Dogs OK
Central air
In unit laundry
Detached parking
Forced air
What's special
- 2 days |
- -- |
- -- |
Learn more about the building:
Travel times
Facts & features
Interior
Bedrooms & bathrooms
- Bedrooms: 3
- Bathrooms: 2
- Full bathrooms: 2
Heating
- Forced Air
Cooling
- Central Air
Appliances
- Included: Dishwasher, Dryer, Freezer, Microwave, Oven, Refrigerator, Washer
- Laundry: In Unit
Features
- Flooring: Carpet, Hardwood, Tile
Interior area
- Total interior livable area: 1,156 sqft
Property
Parking
- Parking features: Detached, Off Street
- Details: Contact manager
Features
- Exterior features: Bicycle storage, Electricity not included in rent, Garbage included in rent, Heating system: Forced Air, Sewage included in rent, Water included in rent
Details
- Parcel number: 00C52050000J00902
Construction
Type & style
- Home type: Apartment
- Property subtype: Apartment
Utilities & green energy
- Utilities for property: Garbage, Sewage, Water
Building
Management
- Pets allowed: Yes
Community & HOA
Community
- Features: Pool
HOA
- Amenities included: Pool
Location
- Region: Dallas
Financial & listing details
- Lease term: 1 Year
Price history
| Date | Event | Price |
|---|---|---|
| 10/14/2025 | Listed for rent | $2,200-12%$2/sqft |
Source: Zillow Rentals | ||
| 10/2/2025 | Listing removed | $227,750$197/sqft |
Source: | ||
| 8/12/2025 | Price change | $227,750-3.1%$197/sqft |
Source: NTREIS #20911655 | ||
| 7/23/2025 | Price change | $235,000-4.1%$203/sqft |
Source: NTREIS #20911655 | ||
| 5/27/2025 | Price change | $245,000-2%$212/sqft |
Source: NTREIS #20911655 | ||
Neighborhood: 75231
There are 5 available units in this apartment building

