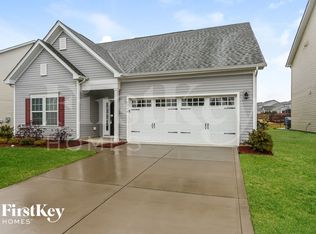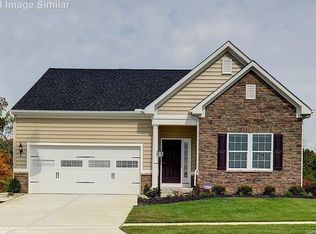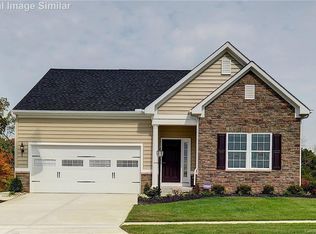Closed
$430,000
7340 Raylee Ave SW, Concord, NC 28025
4beds
2,442sqft
Single Family Residence
Built in 2018
0.17 Acres Lot
$432,800 Zestimate®
$176/sqft
$2,521 Estimated rent
Home value
$432,800
$411,000 - $454,000
$2,521/mo
Zestimate® history
Loading...
Owner options
Explore your selling options
What's special
MOTIVATED SELLERS!!! Offering buyers a 2/1 rate buy down w/ an acceptable offer! Special details & a functional floorplan will make you want to call this house "Home". The Venice model offers flexibility in the way you enjoy this beautiful home. A flex room w/ a custom built drop zone greets you as you enter. This is a great place to work from home, create a play space or entertain company. New LVP flooring throughout the main level! Move into a large & open living room that flows into a white kitchen w/ a huge island for preparing meals & gathering w/ friends & family. Another flexible space off the kitchen has bar seating & could be used as a sunroom, kid's space or dining room. Upstairs you will find large bedrooms for everyone. The extended patio in the rear allows lots of space for seating & outdoor dining in the fenced backyard. Community resort style pool & clubhouse. Walk to school at Patriots Elementary & a neighborhood convenience store and other shops are coming soon!
Zillow last checked: 8 hours ago
Listing updated: January 09, 2023 at 09:46am
Listing Provided by:
Allison Grant allison@charlottesagent.com,
RE/MAX Executive
Bought with:
Isabel Smith
Compass North Carolina LLC
Source: Canopy MLS as distributed by MLS GRID,MLS#: 3915289
Facts & features
Interior
Bedrooms & bathrooms
- Bedrooms: 4
- Bathrooms: 3
- Full bathrooms: 2
- 1/2 bathrooms: 1
Bedroom s
- Level: Upper
Bathroom full
- Level: Upper
Bathroom half
- Level: Main
Dining area
- Level: Main
Great room
- Level: Main
Kitchen
- Level: Main
Laundry
- Level: Upper
Living room
- Level: Main
Heating
- Central, Forced Air, Natural Gas
Cooling
- Ceiling Fan(s)
Appliances
- Included: Dishwasher, Disposal, Electric Range, Gas Water Heater, Microwave, Plumbed For Ice Maker
- Laundry: Laundry Room, Upper Level
Features
- Drop Zone, Kitchen Island
- Flooring: Carpet, Tile, Vinyl
Interior area
- Total structure area: 2,442
- Total interior livable area: 2,442 sqft
- Finished area above ground: 2,442
- Finished area below ground: 0
Property
Parking
- Total spaces: 2
- Parking features: Garage, Garage on Main Level
- Garage spaces: 2
Features
- Levels: Two
- Stories: 2
- Patio & porch: Patio
- Pool features: Community
- Fencing: Fenced
Lot
- Size: 0.17 Acres
Details
- Parcel number: 55276233190000
- Zoning: PUD
- Special conditions: Standard
Construction
Type & style
- Home type: SingleFamily
- Property subtype: Single Family Residence
Materials
- Vinyl
- Foundation: Slab
- Roof: Shingle
Condition
- New construction: No
- Year built: 2018
Details
- Builder model: Venice
- Builder name: Ryan
Utilities & green energy
- Sewer: Public Sewer
- Water: City
Community & neighborhood
Community
- Community features: Clubhouse, Fitness Center, Playground, Sidewalks
Location
- Region: Concord
- Subdivision: The Mills At Rocky River
HOA & financial
HOA
- Has HOA: Yes
- HOA fee: $200 quarterly
- Association name: Hawthorne
Other
Other facts
- Listing terms: Cash,Conventional,FHA,VA Loan
- Road surface type: Concrete, Paved
Price history
| Date | Event | Price |
|---|---|---|
| 1/3/2023 | Sold | $430,000-2.3%$176/sqft |
Source: | ||
| 12/5/2022 | Pending sale | $439,900$180/sqft |
Source: | ||
| 12/5/2022 | Contingent | $439,900$180/sqft |
Source: | ||
| 11/17/2022 | Price change | $439,900-0.9%$180/sqft |
Source: | ||
| 10/29/2022 | Price change | $444,000-1.1%$182/sqft |
Source: | ||
Public tax history
| Year | Property taxes | Tax assessment |
|---|---|---|
| 2024 | $4,337 +25.7% | $435,480 +54% |
| 2023 | $3,449 +1.6% | $282,740 +1.6% |
| 2022 | $3,395 | $278,270 |
Find assessor info on the county website
Neighborhood: 28025
Nearby schools
GreatSchools rating
- 5/10Patriots ElementaryGrades: K-5Distance: 0.3 mi
- 4/10C. C. Griffin Middle SchoolGrades: 6-8Distance: 0.2 mi
- 6/10Hickory Ridge HighGrades: 9-12Distance: 2.7 mi
Schools provided by the listing agent
- Elementary: Patriots
- Middle: C.C. Griffin
- High: Hickory Ridge
Source: Canopy MLS as distributed by MLS GRID. This data may not be complete. We recommend contacting the local school district to confirm school assignments for this home.
Get a cash offer in 3 minutes
Find out how much your home could sell for in as little as 3 minutes with a no-obligation cash offer.
Estimated market value
$432,800
Get a cash offer in 3 minutes
Find out how much your home could sell for in as little as 3 minutes with a no-obligation cash offer.
Estimated market value
$432,800


