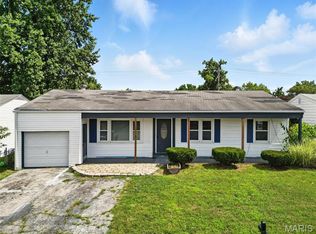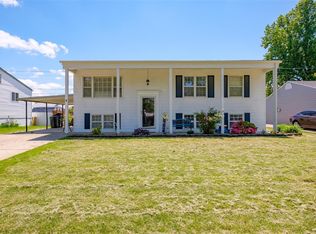3 Bedroom, 1 bath, Newer windows, Hardwood floors, attached 2 car tandem garage, May need some minor updating. This home is being sold in its current as is condition. Brokered And Advertised By: Faster House Listing Agent: Nathan Marlo
This property is off market, which means it's not currently listed for sale or rent on Zillow. This may be different from what's available on other websites or public sources.

