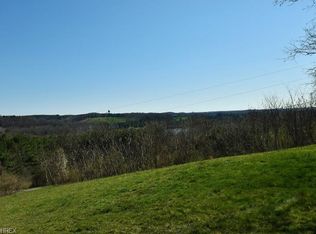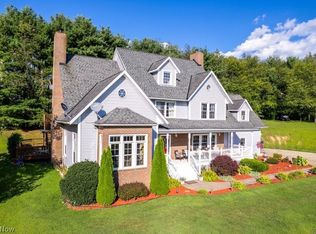Sold for $425,000
$425,000
7340 Hazy Morning Rd, Dellroy, OH 44620
3beds
2,400sqft
Single Family Residence
Built in 1997
3 Acres Lot
$494,000 Zestimate®
$177/sqft
$2,128 Estimated rent
Home value
$494,000
$454,000 - $538,000
$2,128/mo
Zestimate® history
Loading...
Owner options
Explore your selling options
What's special
Stunning lake view log home on a 3 acre private lot in the charming Whispering Pines community at Atwood Lake. This unique Atwood Lake community provides owners large spacious privately owned lots (No Annual Lease Fees) with the convenience of having docking available to have your your nautical toys close at hand to explore beautiful 1549 acre Atwood Lake. The home features a full wrap around deck along with a screened porch for outdoor living. Inside is jaw dropping with an open format towering beamed ceilings & a full wall of windows featuring lake views to enjoy. The main floor a spacious great room with a magnificent wood burning gas fireplace, fully applianced kitchen, dining area, foyer, 1/2 bath & the master suite featuring a patio door leading to the deck. Upstairs is an impressive loft overlooking the great room, 2 spacious bedrooms with massive closets and a second full bath. This turn-key home is being offered fully furnished so you can begin enjoying your new lake home without the added expense. The homes construction provides 6 inch studded & insulated walls with 3 inch split logs on the exterior and 2 inch split logs in the interior. on the lower floor is a spacious laundry room providing a lot of space for addition storage as well as a convenient oversized 2 car garage with workshop area. A one year home warranty included with the purchase will offer peace of mind on your new home purchase. Be sure to view the 3D Matterport virtual tour for incredible detail.
Zillow last checked: 8 hours ago
Listing updated: September 23, 2024 at 01:00pm
Listing Provided by:
Eric Haines ehaines83@gmail.com330-418-2126,
RE/MAX Crossroads Properties
Bought with:
Eric Haines, 2005017296
RE/MAX Crossroads Properties
Source: MLS Now,MLS#: 5063077 Originating MLS: Stark Trumbull Area REALTORS
Originating MLS: Stark Trumbull Area REALTORS
Facts & features
Interior
Bedrooms & bathrooms
- Bedrooms: 3
- Bathrooms: 3
- Full bathrooms: 2
- 1/2 bathrooms: 1
- Main level bathrooms: 2
- Main level bedrooms: 1
Primary bedroom
- Description: Flooring: Wood
- Level: First
- Dimensions: 11 x 11
Bedroom
- Description: Flooring: Wood
- Level: Second
- Dimensions: 15 x 11
Bedroom
- Description: Flooring: Wood
- Features: Vaulted Ceiling(s)
- Level: Second
- Dimensions: 15 x 11
Primary bathroom
- Description: Flooring: Ceramic Tile,Wood
- Level: First
- Dimensions: 10 x 8
Bathroom
- Description: Flooring: Ceramic Tile
- Level: Second
- Dimensions: 9 x 8
Dining room
- Description: Flooring: Wood
- Level: First
- Dimensions: 12 x 13
Entry foyer
- Description: Flooring: Wood
- Level: First
- Dimensions: 6 x 5
Great room
- Description: Flooring: Wood
- Features: Beamed Ceilings, Fireplace, Vaulted Ceiling(s)
- Level: First
- Dimensions: 20 x 25
Kitchen
- Description: Flooring: Ceramic Tile
- Level: First
- Dimensions: 11 x 9
Laundry
- Level: Lower
Heating
- Forced Air, Fireplace(s)
Cooling
- Central Air, Ceiling Fan(s)
Appliances
- Included: Dryer, Dishwasher, Disposal, Microwave, Range, Refrigerator, Water Softener, Washer
- Laundry: In Basement, Laundry Room
Features
- Beamed Ceilings, Ceiling Fan(s), Entrance Foyer, High Ceilings, Open Floorplan, Recessed Lighting, Vaulted Ceiling(s)
- Basement: Full,Sump Pump,Unfinished,Walk-Out Access
- Number of fireplaces: 1
- Fireplace features: Gas Starter, Wood Burning
Interior area
- Total structure area: 2,400
- Total interior livable area: 2,400 sqft
- Finished area above ground: 2,400
Property
Parking
- Total spaces: 2
- Parking features: Attached, Garage, Garage Door Opener, Workshop in Garage
- Attached garage spaces: 2
Features
- Levels: Two
- Stories: 2
- Patio & porch: Deck, Screened, Wrap Around
- Exterior features: Dock
- Fencing: None
- Has view: Yes
- View description: Lake, Trees/Woods, Water
- Has water view: Yes
- Water view: Lake,Water
- Waterfront features: Lake Privileges
Lot
- Size: 3 Acres
- Features: Dead End, Fishing Pond(s), Secluded, Views
Details
- Parcel number: 220001272.005
Construction
Type & style
- Home type: SingleFamily
- Architectural style: Log Home
- Property subtype: Single Family Residence
Materials
- Log
- Foundation: Block
- Roof: Asphalt,Fiberglass
Condition
- Year built: 1997
Details
- Warranty included: Yes
Utilities & green energy
- Sewer: Public Sewer
- Water: Well
Community & neighborhood
Location
- Region: Dellroy
- Subdivision: Whispering Pines Sub
Other
Other facts
- Listing terms: Cash,Conventional,1031 Exchange,FHA
Price history
| Date | Event | Price |
|---|---|---|
| 9/19/2024 | Sold | $425,000-3.4%$177/sqft |
Source: | ||
| 8/28/2024 | Pending sale | $440,000$183/sqft |
Source: | ||
| 8/20/2024 | Listed for sale | $440,000$183/sqft |
Source: | ||
Public tax history
| Year | Property taxes | Tax assessment |
|---|---|---|
| 2024 | $4,318 +0.7% | $129,220 |
| 2023 | $4,289 +0.8% | $129,220 |
| 2022 | $4,256 +15.2% | $129,220 +17.7% |
Find assessor info on the county website
Neighborhood: 44620
Nearby schools
GreatSchools rating
- NACarrollton Elementary SchoolGrades: PK-5Distance: 8.3 mi
- 7/10Carrollton High SchoolGrades: 6-12Distance: 7.4 mi
- 3/10Dellroy Elementary SchoolGrades: PK-5Distance: 8.3 mi
Schools provided by the listing agent
- District: Carrollton EVSD - 1002
Source: MLS Now. This data may not be complete. We recommend contacting the local school district to confirm school assignments for this home.
Get pre-qualified for a loan
At Zillow Home Loans, we can pre-qualify you in as little as 5 minutes with no impact to your credit score.An equal housing lender. NMLS #10287.

