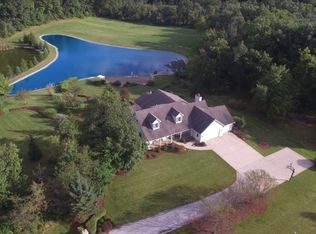Five Very Private Acres in Leo Schools. Original owner home. Nearly 2300 above ground square feet of living space. Two main floor living spaces, and a formal dining area. The Kitchen features solid surface counters, pantry, and engineered hardwood flooring thru the breakfast nook and into the family room. All appliances will remain including washer and dryer. Great room vaulted ceiling is open to the loft. Separate main floor laundry room with upper cabinet storage and a utility sink leads out to the oversized 2 car garage. All 3 bedrooms located on the upper level. 16 x 13 Master suite features a walk in closet, dual sink vanity, separate tub and stand up shower. Full finished walk out lower level adds an additional 1000 square feet of open living space, great for entertaining guests. Plenty of extra storage space throughout. Main floor deck runs the entire length of the house and overlooks the lush manicured lawn and pond. A great place to sit and take it all in. There's a 32 X 24 outbuilding. Geothermal heating and cooling. The Roof is 5 years young. This rolling lot is completely obscured by the surrounding trees and is truly so serene as you drive thru the natural canopy at the front of the lot and look beyond the home. What a beautiful setting!
This property is off market, which means it's not currently listed for sale or rent on Zillow. This may be different from what's available on other websites or public sources.
