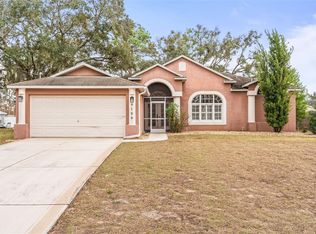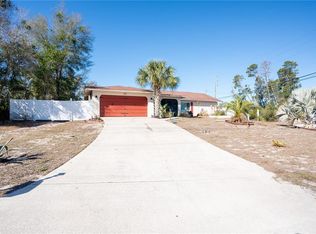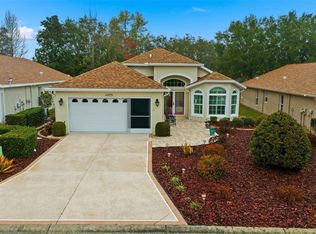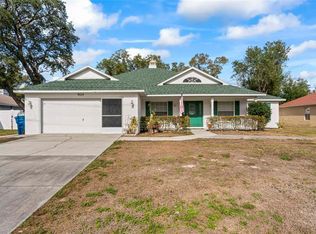Meticulously maintained home loaded with upgrades, this property features a brand-new 2025 roof, 2018 HVAC system, white vinyl privacy fence installed in 2023, irrigation system, and a built-in exterior camera security system. Step inside to 2,246 sq. ft. of comfortable living space (3,103 sq. ft. total under roof) designed for both style and function. The spacious master suite features a fully remodeled luxury bathroom and a large sliding glass door that leads out to the lanai. The large living room includes a built-in fireplace. In addition to the living room, the home also offers a large separate great room, perfect for entertaining, hosting gatherings, or creating a dedicated media room. Enjoy the convenience of an indoor laundry room and seamless access to a large screened-in lanai through sliding glass doors. The 2-car garage and well-manicured landscaping complete this move-in ready home. Location is key, with shopping, dining, and everyday conveniences just minutes away, accessible immediately upon exiting the neighborhood. While there is no mandatory HOA, residents of Regency Oaks have the option to join the Civic Association for just $125/year. Membership grants unlimited access to the community clubhouse, pool, and tennis courts, perfect for both relaxation and recreation. This home perfectly combines modern upgrades, functional living, and lifestyle convenience.
For sale
$335,000
7340 Flyway Dr, Spring Hill, FL 34607
3beds
2,246sqft
Est.:
Single Family Residence
Built in 1990
0.26 Acres Lot
$-- Zestimate®
$149/sqft
$-- HOA
What's special
Built-in fireplaceSpacious master suiteIndoor laundry roomIrrigation systemFully remodeled luxury bathroomWell-manicured landscaping
- 10 days |
- 664 |
- 23 |
Zillow last checked: 8 hours ago
Listing updated: January 31, 2026 at 09:10am
Listing Provided by:
Dylan Miller 352-293-5919,
DALTON WADE INC 888-668-8283,
Tim Urban 352-238-1139,
DALTON WADE INC
Source: Stellar MLS,MLS#: TB8468269 Originating MLS: Suncoast Tampa
Originating MLS: Suncoast Tampa

Tour with a local agent
Facts & features
Interior
Bedrooms & bathrooms
- Bedrooms: 3
- Bathrooms: 2
- Full bathrooms: 2
Rooms
- Room types: Family Room
Primary bedroom
- Features: Ceiling Fan(s), Makeup/Vanity Space, Shower No Tub, Built-in Closet
- Level: First
Bedroom 2
- Features: Built-in Closet
- Level: First
Bedroom 3
- Features: Built-in Closet
- Level: First
Primary bathroom
- Level: First
Bathroom 2
- Level: First
Balcony porch lanai
- Level: First
Dining room
- Level: First
Great room
- Level: First
Kitchen
- Level: First
Laundry
- Level: First
Living room
- Level: First
Heating
- Central, Electric
Cooling
- Central Air
Appliances
- Included: Dishwasher, Disposal, Dryer, Electric Water Heater, Exhaust Fan, Microwave, Range, Range Hood, Refrigerator, Washer
- Laundry: Inside, Laundry Room
Features
- Ceiling Fan(s), Eating Space In Kitchen, High Ceilings, Kitchen/Family Room Combo, Primary Bedroom Main Floor, Split Bedroom, Thermostat, Vaulted Ceiling(s), Walk-In Closet(s)
- Flooring: Carpet, Luxury Vinyl, Tile
- Doors: French Doors, Sliding Doors
- Has fireplace: Yes
- Fireplace features: Living Room, Wood Burning
Interior area
- Total structure area: 3,103
- Total interior livable area: 2,246 sqft
Video & virtual tour
Property
Parking
- Total spaces: 2
- Parking features: Garage - Attached
- Attached garage spaces: 2
Features
- Levels: One
- Stories: 1
- Exterior features: Dog Run, Irrigation System, Lighting, Playground, Private Entrance, Private Mailbox, Private Yard, Rain Gutters, Storage
Lot
- Size: 0.26 Acres
Details
- Parcel number: R1022317324400001540
- Zoning: PDP
- Special conditions: None
Construction
Type & style
- Home type: SingleFamily
- Property subtype: Single Family Residence
Materials
- Block, Concrete, Stucco
- Foundation: Slab
- Roof: Shingle
Condition
- New construction: No
- Year built: 1990
Utilities & green energy
- Sewer: Public Sewer
- Water: Public
- Utilities for property: Cable Connected, Electricity Connected, Sewer Connected, Street Lights, Underground Utilities, Water Connected
Community & HOA
Community
- Subdivision: REGENCY OAKS
HOA
- Has HOA: No
- Pet fee: $0 monthly
Location
- Region: Spring Hill
Financial & listing details
- Price per square foot: $149/sqft
- Tax assessed value: $161,485
- Annual tax amount: $2,835
- Date on market: 1/27/2026
- Cumulative days on market: 11 days
- Listing terms: Cash,Conventional,FHA,VA Loan
- Ownership: Fee Simple
- Total actual rent: 0
- Electric utility on property: Yes
- Road surface type: Asphalt, Paved
Estimated market value
Not available
Estimated sales range
Not available
$2,636/mo
Price history
Price history
| Date | Event | Price |
|---|---|---|
| 1/27/2026 | Listed for sale | $335,000+86.1%$149/sqft |
Source: | ||
| 9/20/2019 | Sold | $180,000-2.7%$80/sqft |
Source: | ||
| 8/2/2019 | Price change | $185,000-5.1%$82/sqft |
Source: Realty Executives America #2201726 Report a problem | ||
| 7/10/2019 | Price change | $194,900-2.5%$87/sqft |
Source: Realty Executives America #2201726 Report a problem | ||
| 6/10/2019 | Listed for sale | $199,900$89/sqft |
Source: Realty Executives America #2201726 Report a problem | ||
Public tax history
Public tax history
| Year | Property taxes | Tax assessment |
|---|---|---|
| 2019 | $2,612 +151.7% | $161,485 +49.9% |
| 2018 | $1,038 -23.9% | $107,725 +2.1% |
| 2017 | $1,364 | $105,509 +2.1% |
Find assessor info on the county website
BuyAbility℠ payment
Est. payment
$2,122/mo
Principal & interest
$1583
Property taxes
$422
Home insurance
$117
Climate risks
Neighborhood: Regency Oaks
Nearby schools
GreatSchools rating
- 2/10Deltona Elementary SchoolGrades: PK-5Distance: 2.8 mi
- 4/10Fox Chapel Middle SchoolGrades: 6-8Distance: 1.9 mi
- 3/10Weeki Wachee High SchoolGrades: 9-12Distance: 7.2 mi
Schools provided by the listing agent
- Elementary: Deltona Elementary
- Middle: Fox Chapel Middle School
- High: Weeki Wachee High School
Source: Stellar MLS. This data may not be complete. We recommend contacting the local school district to confirm school assignments for this home.
- Loading
- Loading




