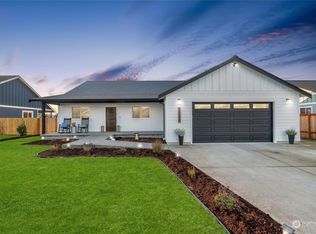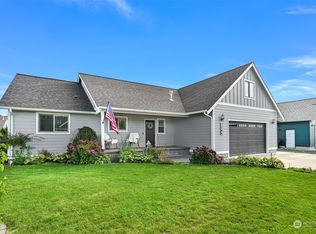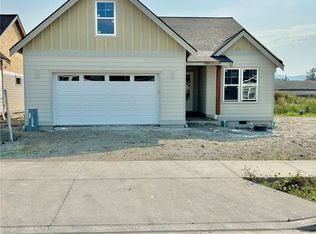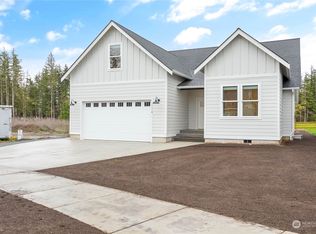Sold
Listed by:
John Sands,
RE/MAX Whatcom County, Inc.
Bought with: Windermere RE North, Inc.
$610,000
7340 Everson Goshen Road, Everson, WA 98247
4beds
1,942sqft
Single Family Residence
Built in 1980
1.63 Acres Lot
$678,400 Zestimate®
$314/sqft
$2,822 Estimated rent
Home value
$678,400
$644,000 - $719,000
$2,822/mo
Zestimate® history
Loading...
Owner options
Explore your selling options
What's special
Welcome to your very own park, complete with a Gazebo, BBQ shed, and a spacious yard for all your parties. Drive down your paved driveway to your 3 bedroom, 2 bath home with bonus room! Could be an office, craft space, etc. Don't forget the pool table room! Your dream home is completed with a 4 bay shop building and plenty of storage. Newer roof and gutters to protect your home for a long time.
Zillow last checked: 8 hours ago
Listing updated: April 25, 2023 at 09:16am
Listed by:
John Sands,
RE/MAX Whatcom County, Inc.
Bought with:
Tracie M Gulit, 113006
Windermere RE North, Inc.
Source: NWMLS,MLS#: 2047908
Facts & features
Interior
Bedrooms & bathrooms
- Bedrooms: 4
- Bathrooms: 2
- Full bathrooms: 2
- Main level bedrooms: 3
Primary bedroom
- Level: Main
Bedroom
- Level: Main
Bedroom
- Level: Main
Bedroom
- Level: Lower
Bathroom full
- Level: Main
Bathroom full
- Level: Lower
Den office
- Level: Lower
Entry hall
- Level: Main
Family room
- Level: Lower
Kitchen with eating space
- Level: Main
Living room
- Level: Main
Utility room
- Level: Lower
Heating
- Forced Air
Cooling
- None
Appliances
- Included: Dishwasher_, Microwave_, Refrigerator_, StoveRange_, Dishwasher, Microwave, Refrigerator, StoveRange
Features
- Flooring: Vinyl, Carpet
- Basement: Finished
- Number of fireplaces: 1
- Fireplace features: Wood Burning, Main Level: 1, FirePlace
Interior area
- Total structure area: 1,942
- Total interior livable area: 1,942 sqft
Property
Parking
- Total spaces: 5
- Parking features: RV Parking, Driveway, Detached Garage
- Garage spaces: 5
Features
- Levels: Multi/Split
- Entry location: Main
- Patio & porch: Wall to Wall Carpet, FirePlace
- Has view: Yes
- View description: Territorial
Lot
- Size: 1.63 Acres
- Features: Dead End Street, Paved, Secluded, Cabana/Gazebo, Cable TV, Deck, Patio, RV Parking, Shop, Sprinkler System
- Topography: Level
- Residential vegetation: Garden Space, Wooded
Details
- Parcel number: 390301217485
- Zoning description: Jurisdiction: County
- Special conditions: Standard
Construction
Type & style
- Home type: SingleFamily
- Property subtype: Single Family Residence
Materials
- Wood Siding
- Foundation: Poured Concrete
- Roof: Composition
Condition
- Year built: 1980
Utilities & green energy
- Sewer: Septic Tank
- Water: Shared Well
Community & neighborhood
Location
- Region: Everson
- Subdivision: Everson
Other
Other facts
- Listing terms: Cash Out,Conventional
- Cumulative days on market: 764 days
Price history
| Date | Event | Price |
|---|---|---|
| 4/25/2023 | Pending sale | $599,900-1.7%$309/sqft |
Source: | ||
| 4/24/2023 | Sold | $610,000+1.7%$314/sqft |
Source: | ||
| 3/28/2023 | Contingent | $599,900$309/sqft |
Source: | ||
| 3/23/2023 | Listed for sale | $599,900$309/sqft |
Source: | ||
Public tax history
| Year | Property taxes | Tax assessment |
|---|---|---|
| 2024 | $6,529 +30.1% | $705,379 +26.9% |
| 2023 | $5,017 +2.2% | $556,065 +11% |
| 2022 | $4,910 +126.1% | $500,967 +28% |
Find assessor info on the county website
Neighborhood: 98247
Nearby schools
GreatSchools rating
- 5/10Everson Elementary SchoolGrades: PK-5Distance: 0.4 mi
- 5/10Nooksack Valley Middle SchoolGrades: 6-8Distance: 2.1 mi
- 6/10Nooksack Valley High SchoolGrades: 7-12Distance: 4.9 mi

Get pre-qualified for a loan
At Zillow Home Loans, we can pre-qualify you in as little as 5 minutes with no impact to your credit score.An equal housing lender. NMLS #10287.



