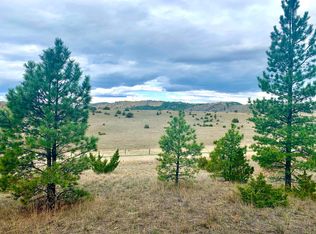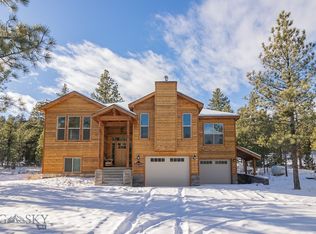Closed
Price Unknown
7340 Elletson Rd, Helena, MT 59602
4beds
3,300sqft
Multi Family, Single Family Residence
Built in 2004
20.66 Acres Lot
$763,000 Zestimate®
$--/sqft
$3,874 Estimated rent
Home value
$763,000
$702,000 - $832,000
$3,874/mo
Zestimate® history
Loading...
Owner options
Explore your selling options
What's special
Welcome to this gorgeous Montana getaway home- tucked into the trees on 20 acres located just a few minutes from the quaint little town of York with easy access from the main road. This beautifully remodeled, custom-built home boasts rustic elegance and warm wood finishes, featuring 4 spacious bedrooms, a brand-new main bedroom ensuite, a large bathroom in the basement and a newly finished 1/2 bath powder room on the main level.
Natural light floods the home, highlighting new flooring and fresh paint. Enjoy the propane fireplace in the great room and the wood-burning stove in the basement- basement is all ready for entertaining with a large living space and bar and fridge with a keg that could stay or could go.
The main bedroom includes also a walk-in closet and private deck access to be a private little getaway. The large kitchen is set up for entertaining and boasts a large pantry.
Near Forest Service, fishing, hunting, hiking, trail riding. Don't miss your chance! Additionally- you'll see the beautiful tongue and groove craftsmanship of the ceilings throughout the upstairs creating such a warm and cozy atmosphere.
Outside there is a large fenced area for a garden.
Home is equipped with a standby generator.
There is a $240/year HOA fee with Eldorado Heights that gives you access to the Eldorado Mine and boat docks
Zillow last checked: 8 hours ago
Listing updated: August 10, 2024 at 08:18am
Listed by:
Janet Welsh 406-465-2547,
Uncommon Ground, LLC
Bought with:
Jamie Dwyer, RRE-BRO-LIC-108614
Big Sky Brokers, LLC
Source: MRMLS,MLS#: 30025499
Facts & features
Interior
Bedrooms & bathrooms
- Bedrooms: 4
- Bathrooms: 3
- Full bathrooms: 2
- 1/2 bathrooms: 1
Heating
- Forced Air, Gas, Propane, Stove, Wood Stove
Appliances
- Included: Dishwasher, Range, Refrigerator
- Laundry: Washer Hookup
Features
- Fireplace, Main Level Primary, Open Floorplan, Vaulted Ceiling(s), Walk-In Closet(s)
- Basement: Finished,Walk-Up Access,Walk-Out Access
- Number of fireplaces: 2
Interior area
- Total interior livable area: 3,300 sqft
- Finished area below ground: 1,500
Property
Parking
- Total spaces: 4
- Parking features: Additional Parking, Garage, Garage Door Opener, RV Access/Parking
- Attached garage spaces: 4
Features
- Levels: Two
- Exterior features: Fire Pit, Propane Tank - Leased
Lot
- Size: 20.66 Acres
- Features: Level, Rolling Slope
- Topography: Level,Rolling
Details
- Additional structures: Shed(s), Workshop
- Parcel number: 05211225101010000
- Special conditions: Standard
- Other equipment: Generator
Construction
Type & style
- Home type: SingleFamily
- Architectural style: Multi-Level,Ranch,Tri-Level
- Property subtype: Multi Family, Single Family Residence
Materials
- Foundation: Poured
Condition
- Updated/Remodeled
- New construction: No
- Year built: 2004
Utilities & green energy
- Sewer: Private Sewer, Septic Tank
- Water: Well
- Utilities for property: Electricity Connected, Propane
Community & neighborhood
Location
- Region: Helena
HOA & financial
HOA
- Has HOA: Yes
- HOA fee: $240 annually
- Amenities included: Boat Dock, Boat Slip
- Services included: See Remarks
- Association name: Eldorado Heights
Other
Other facts
- Listing agreement: Exclusive Right To Sell
- Listing terms: Cash,Conventional,VA Loan
Price history
| Date | Event | Price |
|---|---|---|
| 8/9/2024 | Sold | -- |
Source: | ||
| 5/17/2024 | Listed for sale | $799,900+100%$242/sqft |
Source: | ||
| 8/30/2019 | Sold | -- |
Source: | ||
| 7/23/2019 | Pending sale | $399,900$121/sqft |
Source: Uncommon Ground #21905801 Report a problem | ||
| 7/9/2019 | Listed for sale | $399,900$121/sqft |
Source: Uncommon Ground #21905801 Report a problem | ||
Public tax history
| Year | Property taxes | Tax assessment |
|---|---|---|
| 2024 | $2,519 -26.3% | $458,793 |
| 2023 | $3,418 +9% | $458,793 +37.3% |
| 2022 | $3,136 -7.4% | $334,078 |
Find assessor info on the county website
Neighborhood: 59602
Nearby schools
GreatSchools rating
- NAEastgate SchoolGrades: PK-KDistance: 12.9 mi
- 7/10East Valley Middle SchoolGrades: 6-8Distance: 13.3 mi
- NAEast Helena High SchoolGrades: 9-12Distance: 12.9 mi

