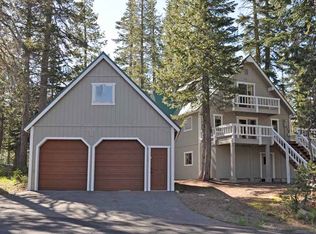Sold for $725,000 on 04/21/25
$725,000
7340 Cascade Rd, Soda Springs, CA 95728
3beds
1,220sqft
Single Family Residence
Built in 1968
8,712 Square Feet Lot
$721,900 Zestimate®
$594/sqft
$3,202 Estimated rent
Home value
$721,900
$664,000 - $780,000
$3,202/mo
Zestimate® history
Loading...
Owner options
Explore your selling options
What's special
Tucked away in the heart of Serene Lakes, this 3-bedroom, 2-bathroom cabin offers a peaceful retreat. The home is bright and inviting, with a wall of windows that flood the space with natural light and showcase the beautiful surroundings. The high ceilings create an open, airy feel, while recent updates bring a fresh, modern touch—new LVP flooring, a new propane stove, new dishwasher and refrigerator, and new dual-pane windows that provide comfort year-round. The home also features updated lighting, doors, fresh paint, and new toilets, along with the added peace of mind of a newer roof. The cozy loft is a versatile space, perfect for a home office or a quiet spot to relax. Just a short drive from Sugar Bowl and Royal Gorge XC, and surrounded by miles of trails, this cabin offers a serene escape with easy access to outdoor recreation.
Zillow last checked: 8 hours ago
Listing updated: April 22, 2025 at 10:13am
Listed by:
Krista Voosen 530-305-3888,
Serene Lakes Realty
Bought with:
Krista Voosen, DRE #01280368
Serene Lakes Realty
Source: TSMLS,MLS#: 20250450
Facts & features
Interior
Bedrooms & bathrooms
- Bedrooms: 3
- Bathrooms: 2
- Full bathrooms: 2
Heating
- Propane, Electric, Baseboard
Appliances
- Included: Oven, Microwave, Disposal, Dishwasher, Refrigerator, Washer, Dryer
- Laundry: In Hall
Features
- High Ceilings, Loft
- Flooring: Carpet, Tile, Vinyl
- Has fireplace: Yes
- Fireplace features: Fireplace: Living Room, Freestanding, Gas Fireplace
Interior area
- Total structure area: 1,220
- Total interior livable area: 1,220 sqft
Property
Parking
- Parking features: None
Features
- Levels: Two
- Stories: 2
- Patio & porch: Deck(s): 2
- Has view: Yes
- View description: Trees/Woods
Lot
- Size: 8,712 sqft
- Features: Street
- Topography: Level,Varies
Details
- Parcel number: 069345018
- Zoning description: R1
- Special conditions: Standard
Construction
Type & style
- Home type: SingleFamily
- Architectural style: Chalet
- Property subtype: Single Family Residence
Materials
- Wood Siding
- Roof: Metal
Condition
- Minor Remodel
- New construction: No
- Year built: 1968
Utilities & green energy
- Sewer: Utility District
- Water: Utility District
- Utilities for property: Propane
Community & neighborhood
Location
- Region: Soda Springs
- Subdivision: Donner Summit
Other
Other facts
- Listing agreement: EXCLUSIVE RIGHT
Price history
| Date | Event | Price |
|---|---|---|
| 4/21/2025 | Sold | $725,000-1.4%$594/sqft |
Source: | ||
| 3/30/2025 | Pending sale | $735,000$602/sqft |
Source: | ||
| 3/29/2025 | Listed for sale | $735,000+105.6%$602/sqft |
Source: | ||
| 12/30/2014 | Sold | $357,500-1.9%$293/sqft |
Source: | ||
| 11/4/2014 | Price change | $364,500-6.3%$299/sqft |
Source: Serene Lakes Realty #20142520 Report a problem | ||
Public tax history
| Year | Property taxes | Tax assessment |
|---|---|---|
| 2025 | $5,462 +1.6% | $429,649 +2% |
| 2024 | $5,374 -0.7% | $421,226 +2% |
| 2023 | $5,413 +1.4% | $412,968 +2% |
Find assessor info on the county website
Neighborhood: 95728
Nearby schools
GreatSchools rating
- 10/10Donner Trail Elementary SchoolGrades: K-5Distance: 3.8 mi
- 8/10Alder Creek Middle SchoolGrades: 6-8Distance: 11.4 mi
- 9/10Tahoe Truckee High SchoolGrades: 9-12Distance: 9.1 mi

Get pre-qualified for a loan
At Zillow Home Loans, we can pre-qualify you in as little as 5 minutes with no impact to your credit score.An equal housing lender. NMLS #10287.
Sell for more on Zillow
Get a free Zillow Showcase℠ listing and you could sell for .
$721,900
2% more+ $14,438
With Zillow Showcase(estimated)
$736,338