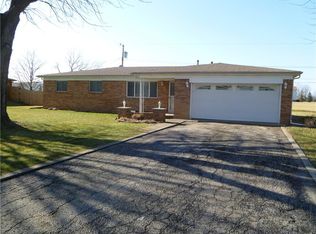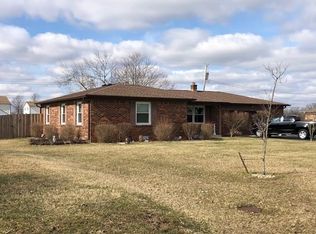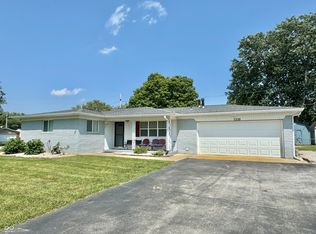Sold
$210,000
7340 Brushwood Rd, Camby, IN 46113
3beds
1,420sqft
Residential, Single Family Residence
Built in 1962
0.36 Acres Lot
$229,700 Zestimate®
$148/sqft
$1,669 Estimated rent
Home value
$229,700
$216,000 - $243,000
$1,669/mo
Zestimate® history
Loading...
Owner options
Explore your selling options
What's special
Priced to SELL! Custom Davis Home from 1962, was a 1 owner home for 58 years. With Beautiful Lighting at the entrance of its concrete drive, this Total Electric 3 Bedroom 2.5 Bath home is ready for its' Makeover! Home features a Finished 2 Car Heated Garage, 2 Custom Built Sheds (1 finished & heated, with power), Separate Living and Family Rooms, Eat-in Kitchen as well as separate Dining Room, Kitchen Pantry, Firepit, and more! Large covered patio in the rear could be transformed into a sunroom! Nice covered open front porch, High-end Sliding Glass Door, Kitchen Appliances, Quiet Neighborhood, Low Taxes & more!
Zillow last checked: 8 hours ago
Listing updated: May 11, 2023 at 08:59pm
Listing Provided by:
Merribeth Burns 317-331-7559,
Dollars and Sense Real Estate
Bought with:
Chris Ferguson
Priority Realty Group
Source: MIBOR as distributed by MLS GRID,MLS#: 21902832
Facts & features
Interior
Bedrooms & bathrooms
- Bedrooms: 3
- Bathrooms: 3
- Full bathrooms: 2
- 1/2 bathrooms: 1
- Main level bathrooms: 3
- Main level bedrooms: 3
Primary bedroom
- Level: Main
- Area: 132 Square Feet
- Dimensions: 12x11
Bedroom 2
- Level: Main
- Area: 110 Square Feet
- Dimensions: 11x10
Bedroom 3
- Level: Main
- Area: 110 Square Feet
- Dimensions: 11x10
Dining room
- Features: Hardwood
- Level: Main
- Area: 90 Square Feet
- Dimensions: 10x9
Family room
- Features: Hardwood
- Level: Main
- Area: 208 Square Feet
- Dimensions: 16x13
Kitchen
- Features: Tile-Ceramic
- Level: Main
- Area: 120 Square Feet
- Dimensions: 12x10
Living room
- Level: Main
- Area: 208 Square Feet
- Dimensions: 16x13
Heating
- Forced Air
Cooling
- Has cooling: Yes
Appliances
- Included: Electric Oven, Range Hood, Refrigerator
Features
- Attic Pull Down Stairs, High Speed Internet, Eat-in Kitchen, Pantry
- Windows: Windows Vinyl
- Has basement: No
- Attic: Pull Down Stairs
Interior area
- Total structure area: 1,420
- Total interior livable area: 1,420 sqft
- Finished area below ground: 0
Property
Parking
- Total spaces: 2
- Parking features: Garage
- Garage spaces: 2
Features
- Levels: One
- Stories: 1
- Patio & porch: Covered, Patio, Porch
- Exterior features: Fire Pit, Lighting
Lot
- Size: 0.36 Acres
- Features: Not Applicable
Details
- Additional structures: Outbuilding, Storage
- Parcel number: 491316106009000200
- Special conditions: None
Construction
Type & style
- Home type: SingleFamily
- Architectural style: Ranch
- Property subtype: Residential, Single Family Residence
Materials
- Brick
- Foundation: Block
Condition
- New construction: No
- Year built: 1962
Utilities & green energy
- Water: Municipal/City
- Utilities for property: Electricity Connected
Community & neighborhood
Community
- Community features: Suburban
Location
- Region: Camby
- Subdivision: Routons
Price history
| Date | Event | Price |
|---|---|---|
| 5/11/2023 | Sold | $210,000$148/sqft |
Source: | ||
| 4/13/2023 | Pending sale | $210,000$148/sqft |
Source: | ||
| 3/23/2023 | Listed for sale | $210,000-2.2%$148/sqft |
Source: | ||
| 3/18/2023 | Contingent | $214,800$151/sqft |
Source: | ||
| 3/4/2023 | Pending sale | $214,800$151/sqft |
Source: | ||
Public tax history
| Year | Property taxes | Tax assessment |
|---|---|---|
| 2024 | $2,032 -51% | $206,600 +12.4% |
| 2023 | $4,143 +37.9% | $183,800 -0.7% |
| 2022 | $3,005 +457% | $185,100 +41.1% |
Find assessor info on the county website
Neighborhood: 46113
Nearby schools
GreatSchools rating
- 5/10West Newton Elementary SchoolGrades: K-6Distance: 1.7 mi
- 4/10Decatur Middle SchoolGrades: 7-8Distance: 3 mi
- 3/10Decatur Central High SchoolGrades: 9-12Distance: 2.9 mi
Schools provided by the listing agent
- Elementary: West Newton Elementary School
- Middle: Decatur Middle School
- High: Decatur Central High School
Source: MIBOR as distributed by MLS GRID. This data may not be complete. We recommend contacting the local school district to confirm school assignments for this home.
Get a cash offer in 3 minutes
Find out how much your home could sell for in as little as 3 minutes with a no-obligation cash offer.
Estimated market value
$229,700


