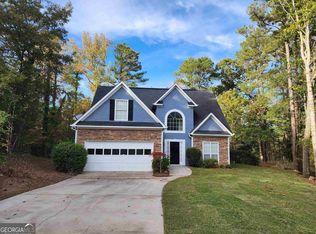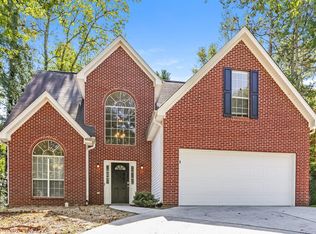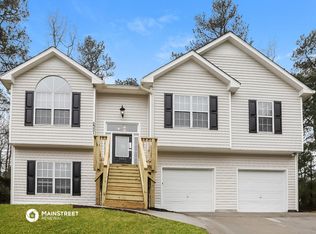Beautiful ranch in a quiet established neighborhood. Near it all with Marta, shops, and restaurants minutes away This lovely open floor plan is perfect for anyone. There are no stairs to negotiate. It is clean and move in ready. It has 3 bedrooms and 2 baths with separate shower. High ceiling in family room with wood burning/gas fireplace and wood floors. The kitchen has neutral paint with lots of cabinets for storage, pantry, granite counters, tile floors, tiled back splash, large deck for entertaining or just enjoying nature. This house is just what you have been looking for. Thanks for showing.
This property is off market, which means it's not currently listed for sale or rent on Zillow. This may be different from what's available on other websites or public sources.


