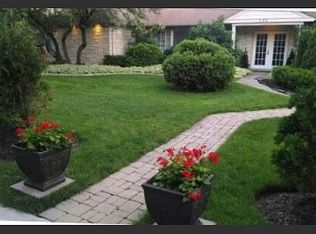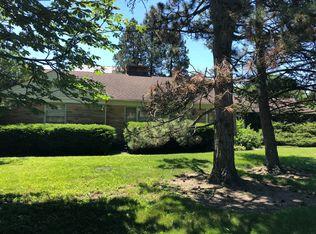Closed
$995,000
734 Windsor Rd, Glenview, IL 60025
4beds
2,696sqft
Single Family Residence
Built in 1936
0.42 Acres Lot
$1,432,300 Zestimate®
$369/sqft
$4,929 Estimated rent
Home value
$1,432,300
$1.23M - $1.68M
$4,929/mo
Zestimate® history
Loading...
Owner options
Explore your selling options
What's special
Rarely available! Well maintained 4 bedroom 2 1/2 bath home in prime east Glenview location. Main floor has living room with wood-burning fireplace, separate dining room, huge (30 ft. x 20 ft.) family room, spacious renovated kitchen, 3 season enclosed (20 ft. x 16 ft.) porch, and 1/2 bath. Four bedrooms and 2 full baths on second floor. Attic with pull-down staircase has floor and insulation. Partial unfinished basement has PermaSeal waterproofing and overhead sewer. Attached 2 car garage plus an additional 2 designated parking spaces on side of driveway. Home had new siding installed in 2020. The home was built in 1936 and expanded by current owners in 1992. Newer Pella windows, newer driveway, and landscaping. A beautiful large lot (.43 acres/18,351 square feet)
Zillow last checked: 8 hours ago
Listing updated: April 17, 2025 at 08:35am
Listing courtesy of:
Nicholas Powers 312-286-8723,
Baird & Warner,
Moin Vaid 773-875-3077,
Baird & Warner
Bought with:
Anne DuBray
Coldwell Banker Realty
Source: MRED as distributed by MLS GRID,MLS#: 12274726
Facts & features
Interior
Bedrooms & bathrooms
- Bedrooms: 4
- Bathrooms: 3
- Full bathrooms: 2
- 1/2 bathrooms: 1
Primary bedroom
- Features: Flooring (Hardwood)
- Level: Second
- Area: 168 Square Feet
- Dimensions: 14X12
Bedroom 2
- Features: Flooring (Hardwood)
- Level: Second
- Area: 156 Square Feet
- Dimensions: 13X12
Bedroom 3
- Features: Flooring (Hardwood)
- Level: Second
- Area: 132 Square Feet
- Dimensions: 12X11
Bedroom 4
- Features: Flooring (Hardwood)
- Level: Second
- Area: 130 Square Feet
- Dimensions: 13X10
Dining room
- Features: Flooring (Hardwood)
- Level: Main
- Area: 154 Square Feet
- Dimensions: 14X11
Family room
- Features: Flooring (Hardwood)
- Level: Main
- Area: 600 Square Feet
- Dimensions: 30X20
Kitchen
- Features: Kitchen (Eating Area-Table Space), Flooring (Hardwood)
- Level: Main
- Area: 143 Square Feet
- Dimensions: 13X11
Living room
- Features: Flooring (Hardwood)
- Level: Main
- Area: 224 Square Feet
- Dimensions: 16X14
Screened porch
- Features: Flooring (Ceramic Tile)
- Level: Main
- Area: 360 Square Feet
- Dimensions: 20X18
Heating
- Natural Gas, Forced Air
Cooling
- Central Air
Appliances
- Included: Range, Dishwasher, Refrigerator, Washer, Dryer, Range Hood
Features
- Flooring: Hardwood
- Basement: Unfinished,Partial
- Attic: Pull Down Stair
Interior area
- Total structure area: 0
- Total interior livable area: 2,696 sqft
Property
Parking
- Total spaces: 2
- Parking features: On Site, Garage Owned, Attached, Garage
- Attached garage spaces: 2
Accessibility
- Accessibility features: No Disability Access
Features
- Stories: 2
Lot
- Size: 0.42 Acres
Details
- Parcel number: 04363120380000
- Special conditions: List Broker Must Accompany
Construction
Type & style
- Home type: SingleFamily
- Property subtype: Single Family Residence
Materials
- Vinyl Siding
Condition
- New construction: No
- Year built: 1936
Utilities & green energy
- Sewer: Public Sewer
- Water: Lake Michigan, Public
Community & neighborhood
Location
- Region: Glenview
Other
Other facts
- Listing terms: Conventional
- Ownership: Fee Simple
Price history
| Date | Event | Price |
|---|---|---|
| 4/17/2025 | Sold | $995,000$369/sqft |
Source: | ||
| 3/10/2025 | Pending sale | $995,000$369/sqft |
Source: | ||
| 3/1/2025 | Contingent | $995,000$369/sqft |
Source: | ||
| 2/22/2025 | Price change | $995,000-9.5%$369/sqft |
Source: | ||
| 2/10/2025 | Price change | $1,100,000-4.3%$408/sqft |
Source: | ||
Public tax history
| Year | Property taxes | Tax assessment |
|---|---|---|
| 2023 | $19,485 +3.1% | $93,999 |
| 2022 | $18,895 +3.6% | $93,999 +18.6% |
| 2021 | $18,234 +0.6% | $79,253 |
Find assessor info on the county website
Neighborhood: 60025
Nearby schools
GreatSchools rating
- NALyon Elementary SchoolGrades: PK-2Distance: 1 mi
- 8/10Springman Middle SchoolGrades: 6-8Distance: 2.2 mi
- 9/10Glenbrook South High SchoolGrades: 9-12Distance: 3.8 mi
Schools provided by the listing agent
- District: 34
Source: MRED as distributed by MLS GRID. This data may not be complete. We recommend contacting the local school district to confirm school assignments for this home.
Get a cash offer in 3 minutes
Find out how much your home could sell for in as little as 3 minutes with a no-obligation cash offer.
Estimated market value$1,432,300
Get a cash offer in 3 minutes
Find out how much your home could sell for in as little as 3 minutes with a no-obligation cash offer.
Estimated market value
$1,432,300

