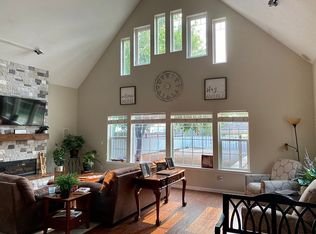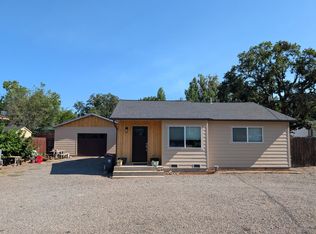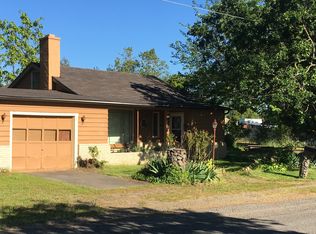Park like setting, property fully irrigated with in ground sprinklers. Green grass with several fruit trees, apples, plums, pears, cherries, peaches, walnuts. Blueberries and grapes. Electric sliding gate entrance with dusk to dawn motion street light over driveway entrance. Floors, walls and ceiling have upgraded insulation, New lighting, windows and doors. 10 x 40 carport, 20 x 40 out buildings, 18x 12 x 40 metal cover for RV storage. Chicken coop and a large area for the chickens to free range. Large garden area. New meter and electrical panel. Soft start Recessed lighting, all up graded to LED's. Large composite deck. Seperate Income property too. Too much to list. A must see.
This property is off market, which means it's not currently listed for sale or rent on Zillow. This may be different from what's available on other websites or public sources.



