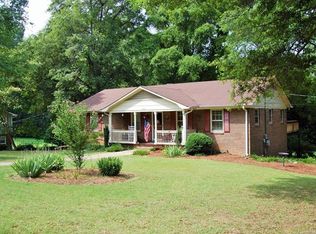Closed
$398,950
734 Willow Ln, Harrisburg, NC 28075
4beds
2,204sqft
Single Family Residence
Built in 1972
0.82 Acres Lot
$398,700 Zestimate®
$181/sqft
$2,605 Estimated rent
Home value
$398,700
$367,000 - $435,000
$2,605/mo
Zestimate® history
Loading...
Owner options
Explore your selling options
What's special
Welcome to this beautifully maintained home in Harrisburg, featuring 4 spacious bedrooms and 2.5 baths. The formal living and dining rooms offer an elegant touch, with the dining room. Relax in the cozy den, complete with a masonry fireplace featuring ventless gas logs and stunning bamboo floors. This home boasts exquisite details, including crown molding, chair railings, and wide floorboards throughout. The kitchen is well-equipped with a gas stove/oven, pantry, dishwasher, and disposal, making meal prep a breeze. A convenient laundry/mud room is located just off the garage. Upstairs, you'll find generous bedrooms that provide plenty of space for comfort. The 2-car garage comes with built-in cabinets for additional storage. Don’t miss your chance to own this exceptional property—schedule your tour today!
Washer & Dryer included.
Zillow last checked: 8 hours ago
Listing updated: November 18, 2024 at 06:21am
Listing Provided by:
John Bolos john@jbolos.com,
Keller Williams South Park,
Dillon Forstberg,
Keller Williams South Park
Bought with:
Laurie Marzano
Dazcon Properties
Source: Canopy MLS as distributed by MLS GRID,MLS#: 4186306
Facts & features
Interior
Bedrooms & bathrooms
- Bedrooms: 4
- Bathrooms: 3
- Full bathrooms: 2
- 1/2 bathrooms: 1
Primary bedroom
- Level: Upper
Bedroom s
- Level: Upper
Bathroom half
- Level: Main
Bathroom full
- Level: Upper
Dining room
- Level: Main
Kitchen
- Level: Main
Laundry
- Level: Main
Living room
- Level: Main
Heating
- Forced Air, Natural Gas
Cooling
- Attic Fan, Ceiling Fan(s), Central Air
Appliances
- Included: Dishwasher, Disposal, Gas Oven, Gas Range, Gas Water Heater, Microwave
- Laundry: Gas Dryer Hookup, Main Level
Features
- Flooring: Bamboo, Carpet, Vinyl
- Has basement: No
- Fireplace features: Den, Gas Log
Interior area
- Total structure area: 2,204
- Total interior livable area: 2,204 sqft
- Finished area above ground: 2,204
- Finished area below ground: 0
Property
Parking
- Total spaces: 2
- Parking features: Driveway, Attached Garage, Garage on Main Level
- Attached garage spaces: 2
- Has uncovered spaces: Yes
Features
- Levels: Multi/Split
- Patio & porch: Patio
Lot
- Size: 0.82 Acres
Details
- Parcel number: 55073815130000
- Zoning: RL
- Special conditions: Standard
Construction
Type & style
- Home type: SingleFamily
- Architectural style: Traditional
- Property subtype: Single Family Residence
Materials
- Brick Full, Wood
- Foundation: Crawl Space
- Roof: Fiberglass
Condition
- New construction: No
- Year built: 1972
Utilities & green energy
- Sewer: Public Sewer
- Water: City
Community & neighborhood
Location
- Region: Harrisburg
- Subdivision: Harrisburg Park
Other
Other facts
- Listing terms: Cash,Conventional,FHA,USDA Loan,VA Loan
- Road surface type: Concrete, Paved
Price history
| Date | Event | Price |
|---|---|---|
| 11/12/2024 | Sold | $398,950-0.3%$181/sqft |
Source: | ||
| 9/27/2024 | Listed for sale | $400,000+105.1%$181/sqft |
Source: | ||
| 3/10/2016 | Sold | $195,000$88/sqft |
Source: Public Record | ||
Public tax history
| Year | Property taxes | Tax assessment |
|---|---|---|
| 2024 | $3,043 +63.5% | $308,640 +94.9% |
| 2023 | $1,861 +3.2% | $158,380 +3.2% |
| 2022 | $1,803 +7.3% | $153,470 |
Find assessor info on the county website
Neighborhood: Whitefield Manor
Nearby schools
GreatSchools rating
- 7/10Pitts School Road ElementaryGrades: K-5Distance: 1.5 mi
- 10/10Hickory Ridge MiddleGrades: 6-8Distance: 2.1 mi
- 4/10Jay M Robinson HighGrades: 9-12Distance: 2.3 mi
Schools provided by the listing agent
- Elementary: Pitts School
- Middle: Roberta Road
- High: Jay M. Robinson
Source: Canopy MLS as distributed by MLS GRID. This data may not be complete. We recommend contacting the local school district to confirm school assignments for this home.
Get a cash offer in 3 minutes
Find out how much your home could sell for in as little as 3 minutes with a no-obligation cash offer.
Estimated market value
$398,700
Get a cash offer in 3 minutes
Find out how much your home could sell for in as little as 3 minutes with a no-obligation cash offer.
Estimated market value
$398,700
