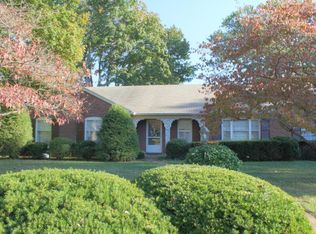Sold for $472,900
$472,900
734 Waterford Rd, Windy Hills, KY 40207
3beds
3,433sqft
Single Family Residence
Built in 1954
0.34 Acres Lot
$474,600 Zestimate®
$138/sqft
$2,334 Estimated rent
Home value
$474,600
$451,000 - $503,000
$2,334/mo
Zestimate® history
Loading...
Owner options
Explore your selling options
What's special
Welcome home to warmth, charm, and a perfect place to settle in. Tucked away in the heart of Wexford Place, 734 Waterford Road is a light-filled, lovingly maintained ranch that feels like home the moment you walk in. From the moment you step inside, you're greeted by gleaming hardwood floors, sunny living, and a spacious eat-in kitchen where memories are waiting to be made — whether it's a quiet morning coffee or dinner with friends. The primary suite offers a peaceful retreat, complete with a beautifully updated bathroom that feels fresh and serene and a generous walk-in closet. With two additional roomy bedrooms and plenty of closet space, there's room for everyone to feel right at home. Cozy up in the screened-in porch just off the living room and primary suite the perfect spot to unwind year-round. Step outside to your fully fenced backyard on a large corner lot, where privacy and a sense of calm surround you. There's even more to love downstairs with a full walk-out basement featuring upgraded lighting, stylish flooring, built-in bookcases, a great hangout area, a cedar closet, and abundant storage. Throughout the home, you'll find thoughtful touches like tons of crown molding and upgraded baseboards that add to its charm and elegance. With new appliances, a 2-year-old roof, newer mechanicals, and a neighborhood full of friendly faces, this home is a true gem. Come see it for yourself and feel how easy it is to imagine your life here.
Zillow last checked: 8 hours ago
Listing updated: August 01, 2025 at 10:18pm
Listed by:
Seltz + Pence Group 502-594-4700,
Lenihan Sotheby's Int'l Realty,
Melanie Galloway
Bought with:
Kathy Wolford, 217012
Homepage Realty
Source: GLARMLS,MLS#: 1684753
Facts & features
Interior
Bedrooms & bathrooms
- Bedrooms: 3
- Bathrooms: 2
- Full bathrooms: 2
Primary bedroom
- Level: First
Bedroom
- Level: First
Bedroom
- Level: First
Primary bathroom
- Level: First
Full bathroom
- Level: First
Dining room
- Description: Formal
- Level: First
Kitchen
- Description: Eat-In
- Level: First
Laundry
- Level: Basement
Living room
- Level: First
Other
- Description: Recreation Room
- Level: Basement
Heating
- Forced Air, Natural Gas
Cooling
- Central Air
Features
- Basement: Walkout Part Fin
- Number of fireplaces: 1
Interior area
- Total structure area: 1,733
- Total interior livable area: 3,433 sqft
- Finished area above ground: 1,733
- Finished area below ground: 1,700
Property
Parking
- Total spaces: 2
- Parking features: Attached, Entry Side
- Attached garage spaces: 2
Features
- Stories: 1
- Patio & porch: Screened Porch
- Fencing: Wood
Lot
- Size: 0.34 Acres
- Features: Corner Lot, Cleared, Level
Details
- Parcel number: 037800630057
Construction
Type & style
- Home type: SingleFamily
- Architectural style: Ranch
- Property subtype: Single Family Residence
Materials
- Wood Frame, Brick Veneer
- Foundation: Concrete Perimeter
- Roof: Shingle
Condition
- Year built: 1954
Utilities & green energy
- Sewer: Public Sewer
- Water: Public
- Utilities for property: Electricity Connected, Natural Gas Connected
Community & neighborhood
Location
- Region: Windy Hills
- Subdivision: Wexford Place
HOA & financial
HOA
- Has HOA: No
Price history
| Date | Event | Price |
|---|---|---|
| 7/2/2025 | Sold | $472,900$138/sqft |
Source: | ||
| 6/30/2025 | Pending sale | $472,900$138/sqft |
Source: | ||
| 6/3/2025 | Contingent | $472,900$138/sqft |
Source: | ||
| 5/16/2025 | Price change | $472,900-5%$138/sqft |
Source: | ||
| 4/18/2025 | Listed for sale | $497,900+22.9%$145/sqft |
Source: | ||
Public tax history
| Year | Property taxes | Tax assessment |
|---|---|---|
| 2021 | $3,243 +23.2% | $302,420 +13.4% |
| 2020 | $2,631 | $266,730 |
| 2019 | $2,631 +2.5% | $266,730 |
Find assessor info on the county website
Neighborhood: Windy Hills
Nearby schools
GreatSchools rating
- 8/10Dunn Elementary SchoolGrades: K-5Distance: 0.6 mi
- 5/10Kammerer Middle SchoolGrades: 6-8Distance: 1.2 mi
- 8/10Ballard High SchoolGrades: 9-12Distance: 0.9 mi
Get pre-qualified for a loan
At Zillow Home Loans, we can pre-qualify you in as little as 5 minutes with no impact to your credit score.An equal housing lender. NMLS #10287.
Sell with ease on Zillow
Get a Zillow Showcase℠ listing at no additional cost and you could sell for —faster.
$474,600
2% more+$9,492
With Zillow Showcase(estimated)$484,092
