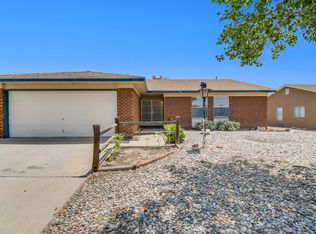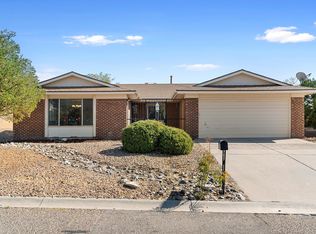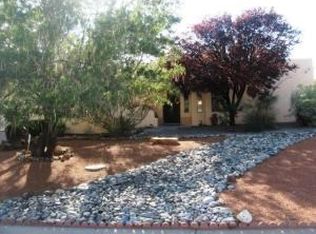Sold
Price Unknown
734 Wagon Train Dr SE, Rio Rancho, NM 87124
4beds
1,947sqft
Single Family Residence
Built in 1981
9,147.6 Square Feet Lot
$398,900 Zestimate®
$--/sqft
$2,583 Estimated rent
Home value
$398,900
$379,000 - $419,000
$2,583/mo
Zestimate® history
Loading...
Owner options
Explore your selling options
What's special
This charming, detached home is ready to steal your heart and make you feel right at home. The generous 1947 square feet of floorspace that awaits you. The kitchen includes stainless steel appliances, sleek countertops, and bar seating space. The four cozy bedrooms offer tranquility and relaxation, with two well-appointed bathrooms. Parking woes will become a thing of the past with a two-car garage, driveway space, and optional side yard parking available for your convenience.. The luxurious backyard features everything an entertainer could ever need. Inground 16'x32' pool with heater, grass with sprinkler system, large covered patio, playground, and basketball court! Schedule your showing today!
Zillow last checked: 8 hours ago
Listing updated: June 20, 2024 at 10:24am
Listed by:
LeAndra E Arias 575-914-1151,
Absolute Real Estate
Bought with:
LeAndra E Arias, 49436
Absolute Real Estate
Source: SWMLS,MLS#: 1053826
Facts & features
Interior
Bedrooms & bathrooms
- Bedrooms: 4
- Bathrooms: 2
- Full bathrooms: 1
- 3/4 bathrooms: 1
Primary bedroom
- Level: Main
- Area: 193.05
- Dimensions: 13.5 x 14.3
Bedroom 2
- Level: Main
- Area: 109.99
- Dimensions: 9.9 x 11.11
Bedroom 3
- Level: Main
- Area: 169.85
- Dimensions: 10.11 x 16.8
Bedroom 4
- Level: Main
- Area: 130.98
- Dimensions: 11.8 x 11.1
Dining room
- Level: Main
- Area: 120.51
- Dimensions: 11.7 x 10.3
Family room
- Level: Main
- Area: 205.32
- Dimensions: 17.11 x 12
Kitchen
- Level: Main
- Area: 165.97
- Dimensions: 17.11 x 9.7
Living room
- Level: Main
- Area: 294.12
- Dimensions: 17.1 x 17.2
Heating
- Natural Gas
Cooling
- Evaporative Cooling
Appliances
- Included: Dryer, Dishwasher, Free-Standing Electric Range, Disposal, Microwave, Refrigerator, Self Cleaning Oven, Washer
- Laundry: Electric Dryer Hookup
Features
- Wet Bar, Breakfast Bar, Ceiling Fan(s), Separate/Formal Dining Room, Dual Sinks, Multiple Living Areas, Main Level Primary, Pantry, Shower Only, Separate Shower
- Flooring: Carpet, Tile, Vinyl
- Windows: Double Pane Windows, Insulated Windows, Metal
- Has basement: No
- Number of fireplaces: 1
- Fireplace features: Glass Doors, Wood Burning
Interior area
- Total structure area: 1,947
- Total interior livable area: 1,947 sqft
Property
Parking
- Total spaces: 2
- Parking features: Attached, Garage, Garage Door Opener
- Attached garage spaces: 2
Features
- Levels: One
- Stories: 1
- Patio & porch: Covered, Patio
- Exterior features: Fence, Playground, Private Entrance, Private Yard, Sprinkler/Irrigation
- Has private pool: Yes
- Pool features: Gunite, Heated, In Ground, Pool Cover
- Fencing: Back Yard,Wall
Lot
- Size: 9,147 sqft
- Features: Lawn, Landscaped, Planned Unit Development, Sprinkler System
Details
- Additional structures: Shed(s)
- Parcel number: R114312
- Zoning description: R-1
Construction
Type & style
- Home type: SingleFamily
- Architectural style: Ranch
- Property subtype: Single Family Residence
Materials
- Frame, Stucco
- Roof: Pitched,Shingle
Condition
- Resale
- New construction: No
- Year built: 1981
Utilities & green energy
- Sewer: Public Sewer
- Water: Public
- Utilities for property: Cable Available, Electricity Connected, Natural Gas Connected, Sewer Connected, Water Connected
Green energy
- Energy generation: None
Community & neighborhood
Security
- Security features: Security System, Smoke Detector(s)
Location
- Region: Rio Rancho
Other
Other facts
- Listing terms: Cash,Conventional,FHA,VA Loan
- Road surface type: Paved
Price history
| Date | Event | Price |
|---|---|---|
| 1/16/2024 | Sold | -- |
Source: | ||
| 12/5/2023 | Pending sale | $400,000$205/sqft |
Source: | ||
| 12/4/2023 | Listed for sale | $400,000+60.1%$205/sqft |
Source: | ||
| 5/7/2018 | Sold | -- |
Source: | ||
| 4/10/2018 | Pending sale | $249,900$128/sqft |
Source: Sandia Peak Realty #915172 Report a problem | ||
Public tax history
| Year | Property taxes | Tax assessment |
|---|---|---|
| 2025 | $4,605 +82.2% | $131,953 +88.2% |
| 2024 | $2,527 +2.6% | $70,115 +3% |
| 2023 | $2,462 +1.9% | $68,073 +3% |
Find assessor info on the county website
Neighborhood: 87124
Nearby schools
GreatSchools rating
- 7/10Maggie Cordova Elementary SchoolGrades: K-5Distance: 0.8 mi
- 5/10Lincoln Middle SchoolGrades: 6-8Distance: 0.9 mi
- 7/10Rio Rancho High SchoolGrades: 9-12Distance: 1.9 mi
Schools provided by the listing agent
- Elementary: Maggie Cordova
- Middle: Lincoln
- High: Rio Rancho
Source: SWMLS. This data may not be complete. We recommend contacting the local school district to confirm school assignments for this home.
Get a cash offer in 3 minutes
Find out how much your home could sell for in as little as 3 minutes with a no-obligation cash offer.
Estimated market value$398,900
Get a cash offer in 3 minutes
Find out how much your home could sell for in as little as 3 minutes with a no-obligation cash offer.
Estimated market value
$398,900


