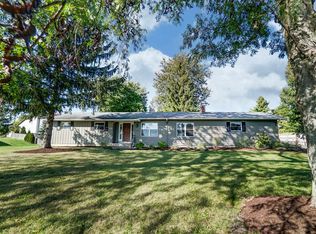Ranch situated on almost a acre with full finished daylight basement. Great room with vaulted ceiling and gas fireplace, kitchen with breakfast bar and dining area with ceramic tile flooring, 3 bedrooms with 3.5 baths with separate laundry room 6 x 6 with the half bath, Daylight basement with 9 ft. ceilings, 16 x 34 Rec Room, 14 x 28 exercise or play room with full bath that is sharp with nice ceramic tiling. Beautiful quaint wet bar with entertainment area. Also shuffleboard table remains to start the collection of fun activities to do in the basement. Lots of storage. Solid Six Panel doors and Anderson windows. 35 x 21 Three car garage with openers. Private backyard with above ground swimming pool with vinyl 12 x 20 deck. Great fenced in yard. 90 Plus gas forced air furnace/central air. Water softener. Appliances stay with home which includes- Refrigerator, Gas range, dishwasher, microwave, and washer and dryer currently in the basement.Battery back up sump pump plus primary sump along with grinder pump all has been replaced in the last 2 years. Second washer and dryer hook ups in the half bath on the main level. 10 x 16 Storage shed. Pool pump new in 2019 and owner plans on opening the pool when weather permits. City Water and city sewer. No association restrictions. Can make this turn key with most Furniture negotiable!
This property is off market, which means it's not currently listed for sale or rent on Zillow. This may be different from what's available on other websites or public sources.

