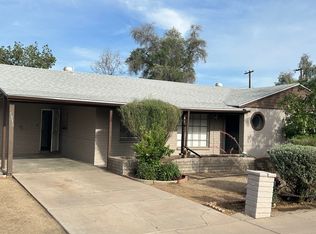Cozy 2-bedroom/2 bath patio home in Phoenix's Central Corridor in a quiet complex. Living room features: vaulted ceiling & fireplace. Dining room + dine-in kitchen with granite countertops and service counter opening to the living room. Home has ceramic tile throughout, except the master bedroom which has hardwood floors. Master features a large walk-in closet and private bath with walk-in shower. There's a private, backyard pool, 2-car garage w/ cabinet storage. Huge walk-in utility closet. Laundry room w/ washer/dryer. Full, monitored, security system. Cox hi-speed cable available.
The complex a study in convenience: surrounded by convenient shopping and is close to movie theaters, all the Central Corridor restaurants, 4 miles from St. Joseph Hospital, John C. Lincoln Hospital and Phoenix Baptist Hospital, and just 1 mile from the Valley's largest Saturday farmer's market. It has convenient access to 2 freeways: 20-mins door-to-airport door. 12-mins to downtown, ASU downtown campus and the Camelback business corridor. 1-mile from the Valley's largest weekend farmers' market.
On-line application (fee applies).
Tenant pays all utilities. Pool & landscape maintenance by Landlord. No smoking. No motorcycles. Vehicles must park in garage. No pets (verified assistance animals only).
House for rent
$2,400/mo
734 W Maryland Ave, Phoenix, AZ 85013
2beds
1,650sqft
Price is base rent and doesn't include required fees.
Single family residence
Available now
No pets
Central air
In unit laundry
Attached garage parking
Heat pump
What's special
Walk-in closetGranite countertopsDine-in kitchenService counterCabinet storageHardwood floorsVaulted ceiling
- 71 days
- on Zillow |
- -- |
- -- |
Travel times
Facts & features
Interior
Bedrooms & bathrooms
- Bedrooms: 2
- Bathrooms: 2
- Full bathrooms: 2
Heating
- Heat Pump
Cooling
- Central Air
Appliances
- Included: Dishwasher, Dryer, Microwave, Oven, Refrigerator, Washer
- Laundry: In Unit
Features
- Walk In Closet
- Flooring: Hardwood, Tile
Interior area
- Total interior livable area: 1,650 sqft
Property
Parking
- Parking features: Attached
- Has attached garage: Yes
- Details: Contact manager
Features
- Exterior features: No Utilities included in rent, Walk In Closet, Water Softener
Details
- Parcel number: 15625152
Construction
Type & style
- Home type: SingleFamily
- Property subtype: Single Family Residence
Community & HOA
Location
- Region: Phoenix
Financial & listing details
- Lease term: 1 Year
Price history
| Date | Event | Price |
|---|---|---|
| 3/21/2025 | Listed for rent | $2,400$1/sqft |
Source: Zillow Rentals | ||
| 2/27/2025 | Listing removed | $2,400$1/sqft |
Source: Zillow Rentals | ||
| 12/6/2024 | Listed for rent | $2,400+11.6%$1/sqft |
Source: Zillow Rentals | ||
| 2/24/2021 | Listing removed | -- |
Source: Owner | ||
| 8/11/2020 | Listing removed | $2,150$1/sqft |
Source: Owner | ||
![[object Object]](https://photos.zillowstatic.com/fp/4fdf4229ebef11c8ff806cf43909a854-p_i.jpg)
